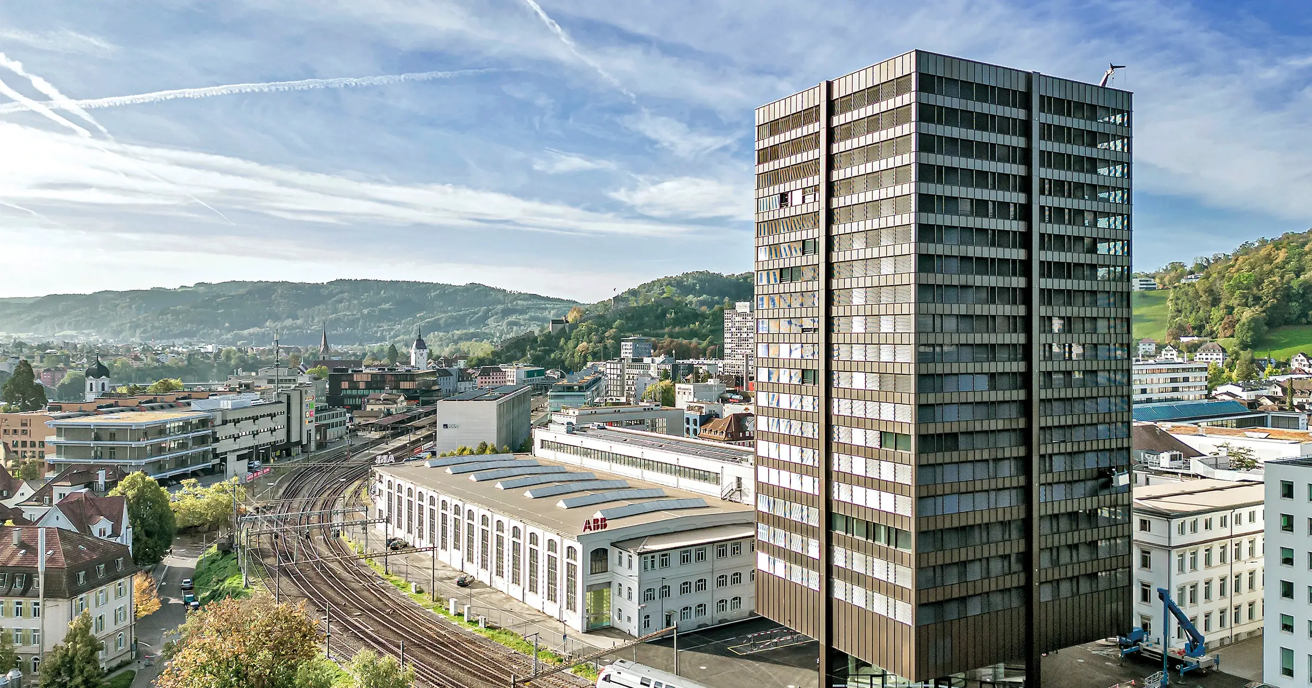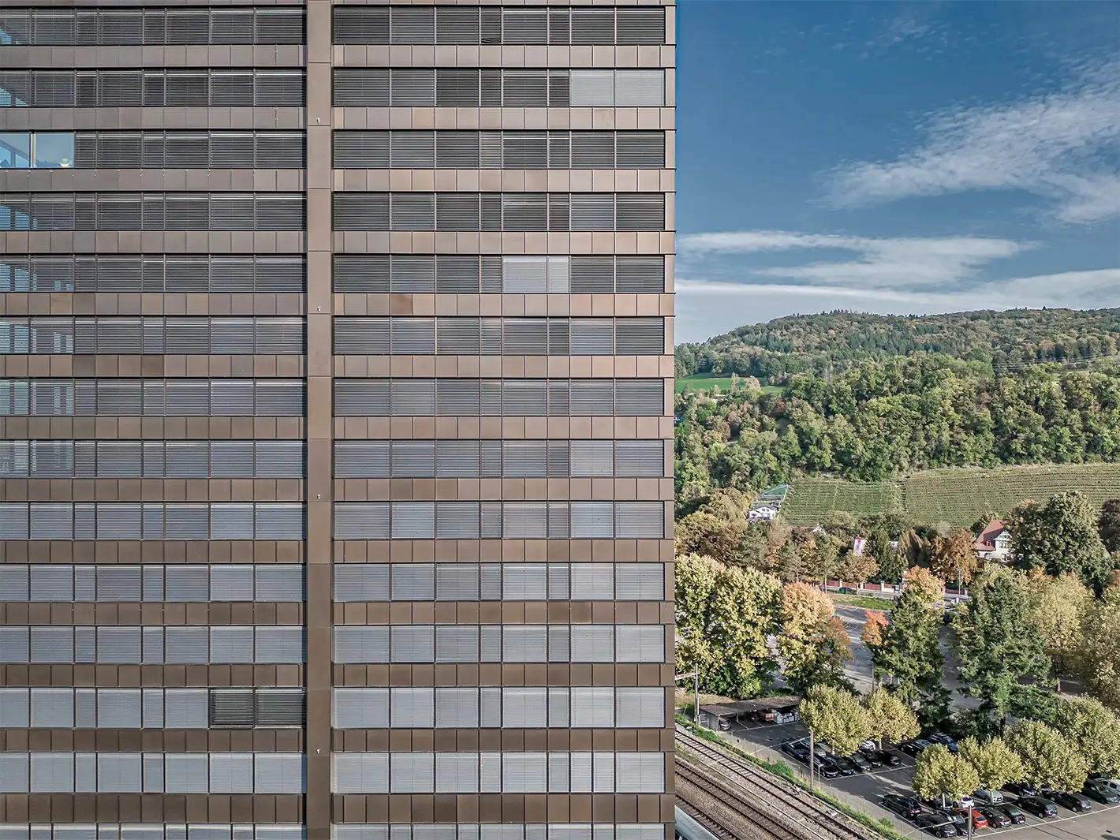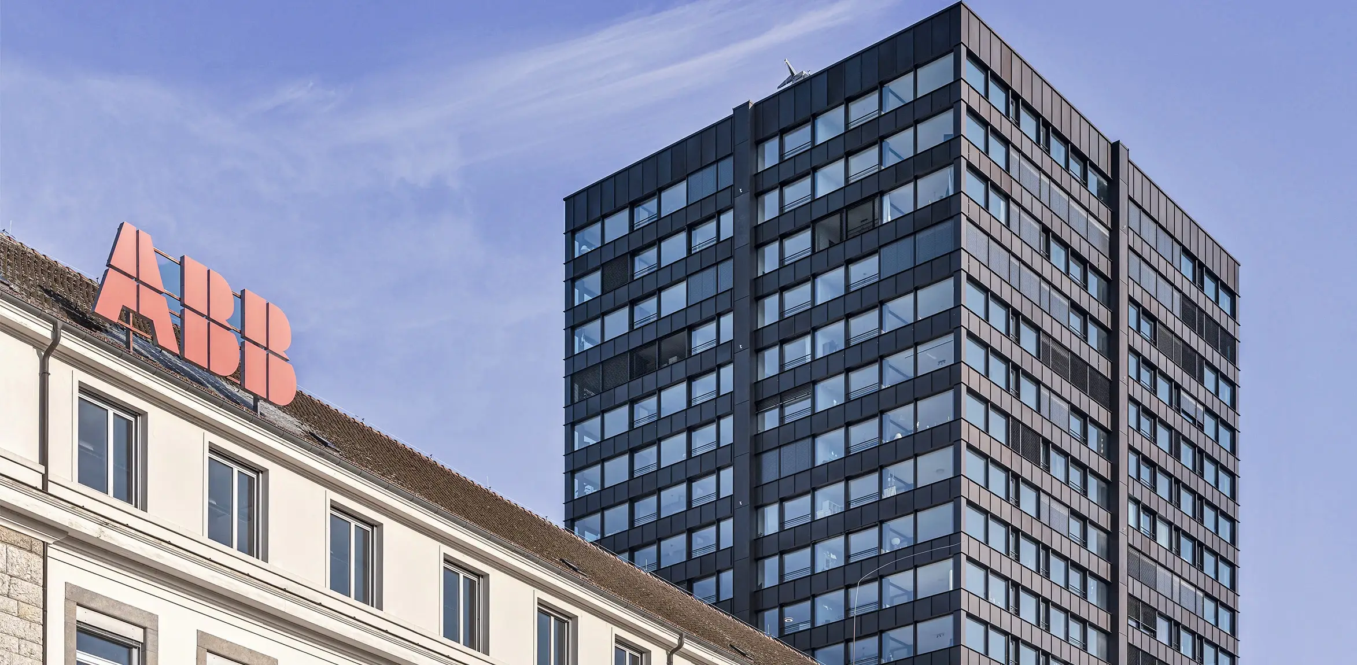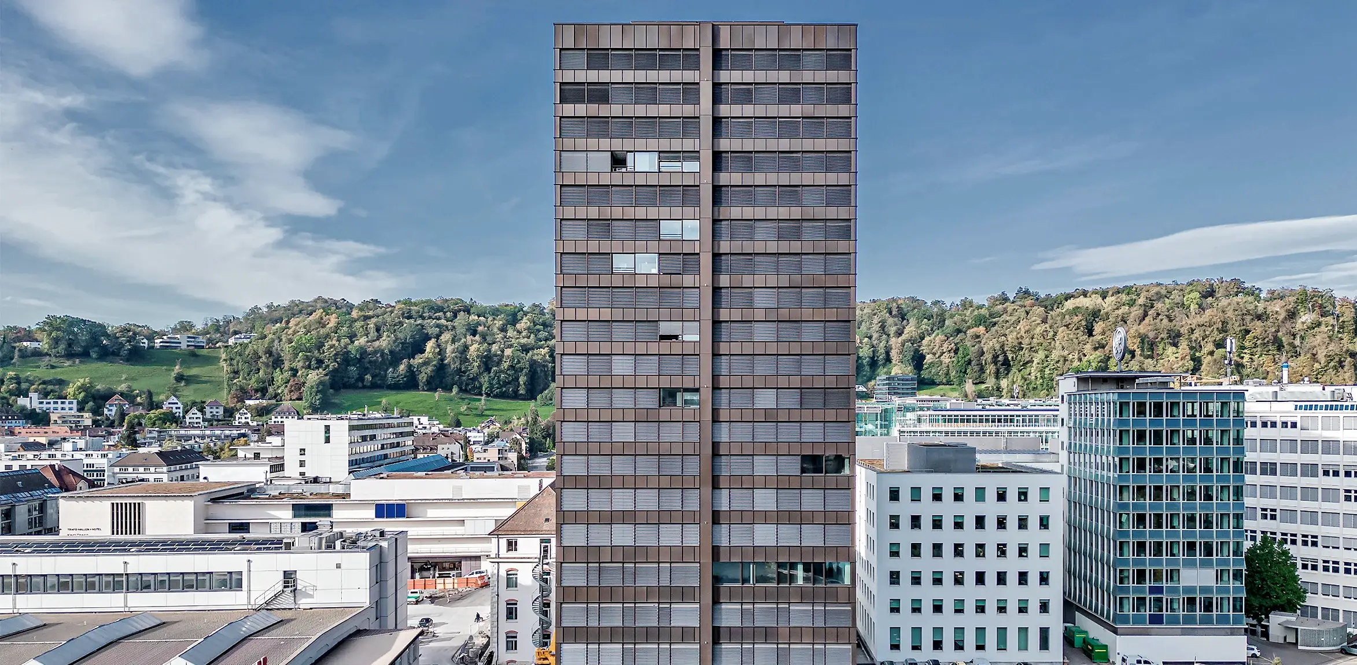
Akara Tower
Baden

Initial situation
In the middle of the city of Baden, the Akara Tower is to be built, an architecturally outstanding high-rise building that will offer 150 rental apartments of the highest quality and rentable space for offices and businesses. HRS presents an ambitious concept that enriches the city with a landmark that is visible from afar, and ensures an extremely efficient project process
Planning
In addition to 150 attractive rental apartments, the 69-metre-tall high-rise tower offers around 2,100 square metres of office and commercial space on the lower floors. In addition to the high-quality architecture and the high-standard construction, a special highlight is the roof, which is designed as a panoramic terrace with a view over the entire city and the surrounding hilly region. The building is entered through a representative entrance hall with a ceiling height of approximately six metres, natural stone flooring and exposed concrete walls.

m
Overall height
high-quality apartments
Implementation
With the Akara Tower, HRS was even able to beat its original schedule: The tallest building in Baden, which meets Minergie requirements, was handed over in September 2023, two months earlier than planned.

Contact
HRS Real Estate AG
Siewerdtstrasse 8
8050 Zürich
+41 58 122 80 00
zuerich@hrs.ch


