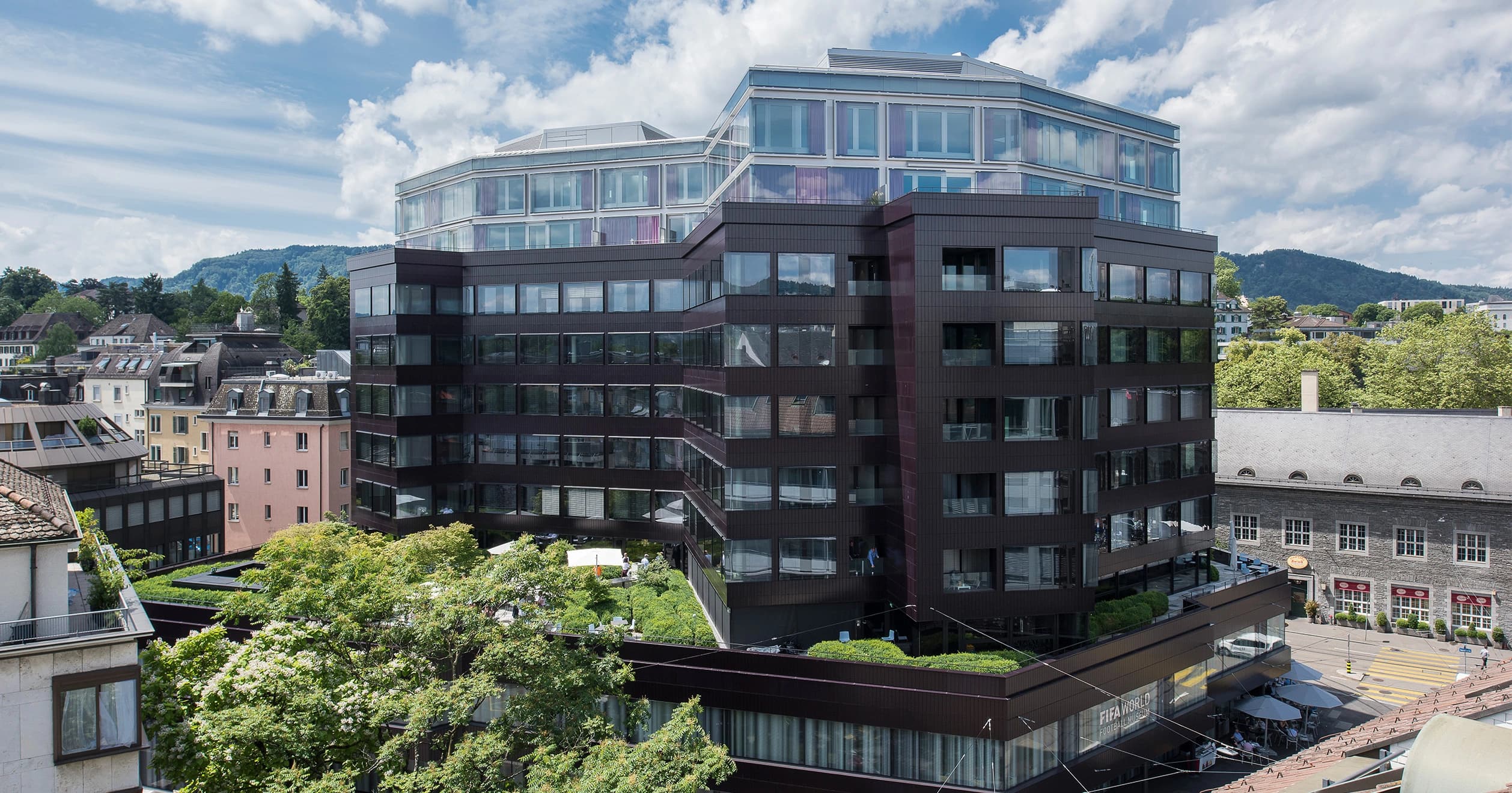
FIFA World Football Museum
Zurich
Reference sheets for download
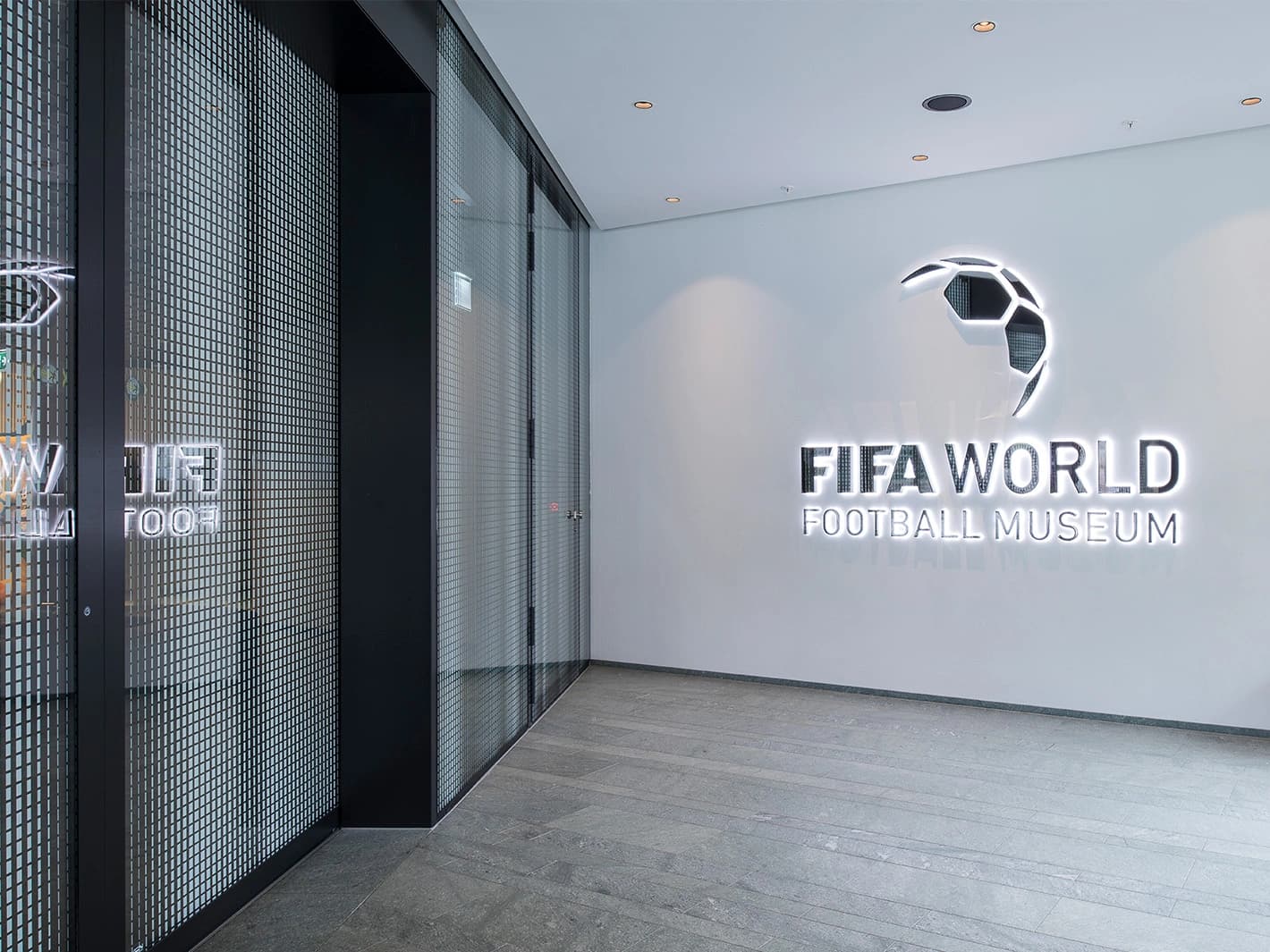
Initial situation
The new FIFA World Football Museum is to be built in the shell of a high-rise building designed by Werner Stücheli in 1978. In addition to the museum, after the renovation the building will also provide space for sales areas, catering, seminar and office areas as well as 34 apartments. With an ambitious concept, HRS proves how a successful piece of 1970s architecture can be skilfully transported into today.
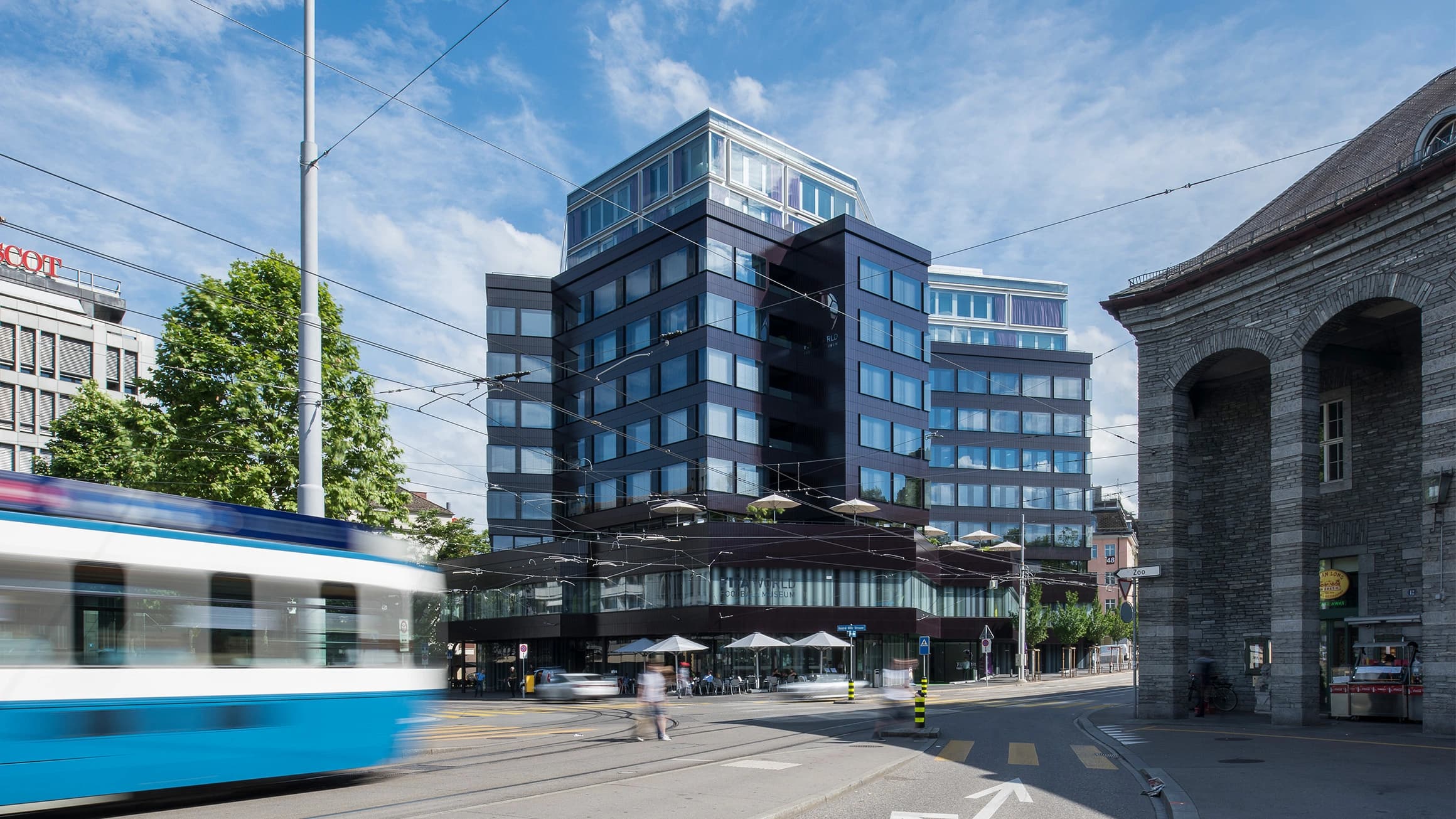
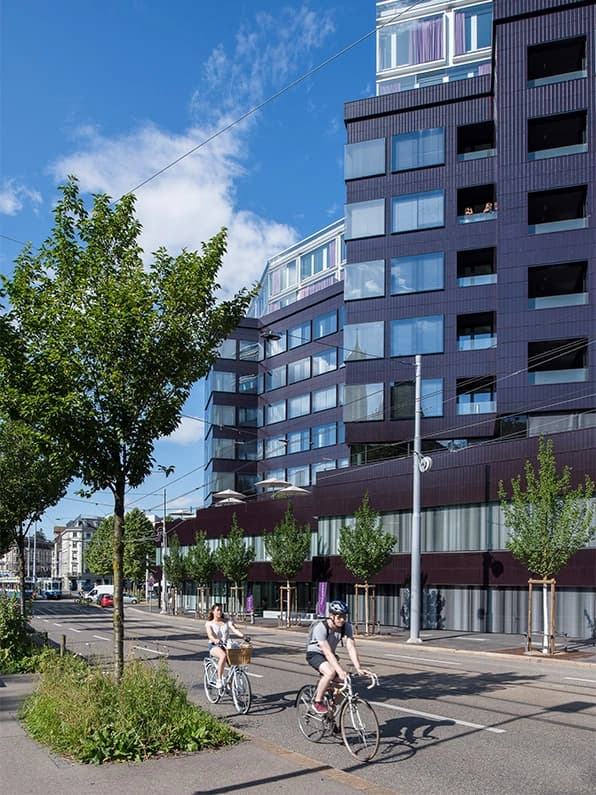
The solid base made it possible to add two additional floors to the original six.
Planning
The solid base made it possible to add two additional floors to the original six. The museum will be located in the rooms on the basement floor, with restaurants and retail areas, residential and commercial areas planned above. By integrating public uses on several levels (including the outdoor terraces on the two-story base building), the iconic 1970s ensemble moves closer to the urban space and integrates into urban life – a concern of the original architect, but which has only now been realised by HRS.
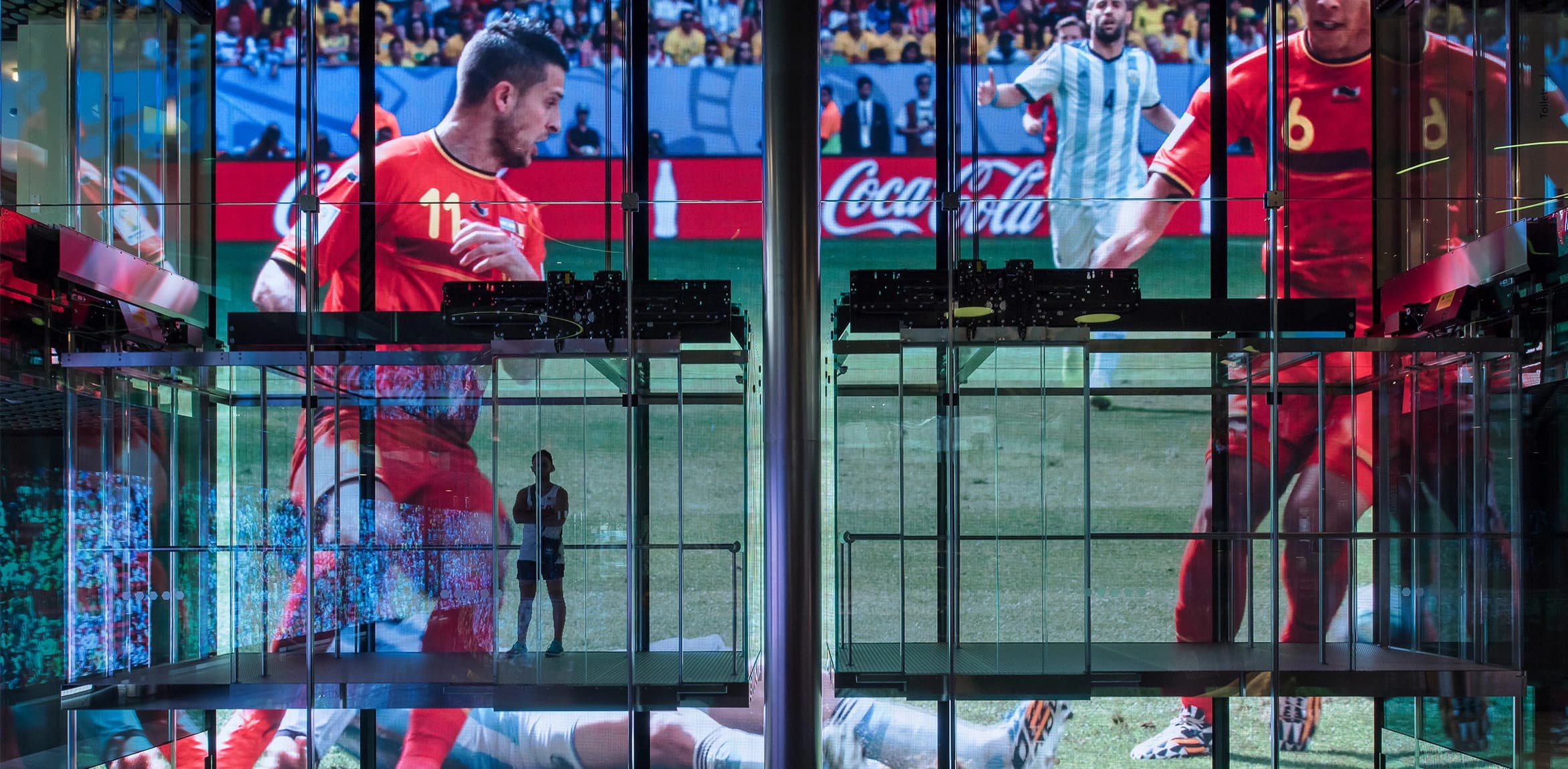
Storeys (four underground)
m3
Total volume
Implementation
The conversion of the existing high-rise into a contemporary museum and additional areas was challenging because it had to be implemented in the middle of a densely built-up inner-city district. HRS managed to realise the project in an extremely short construction time – and coordinate between 380 and 460 people on the construction site at the same time. The renovation was completed as planned and with the highest quality of workmanship.
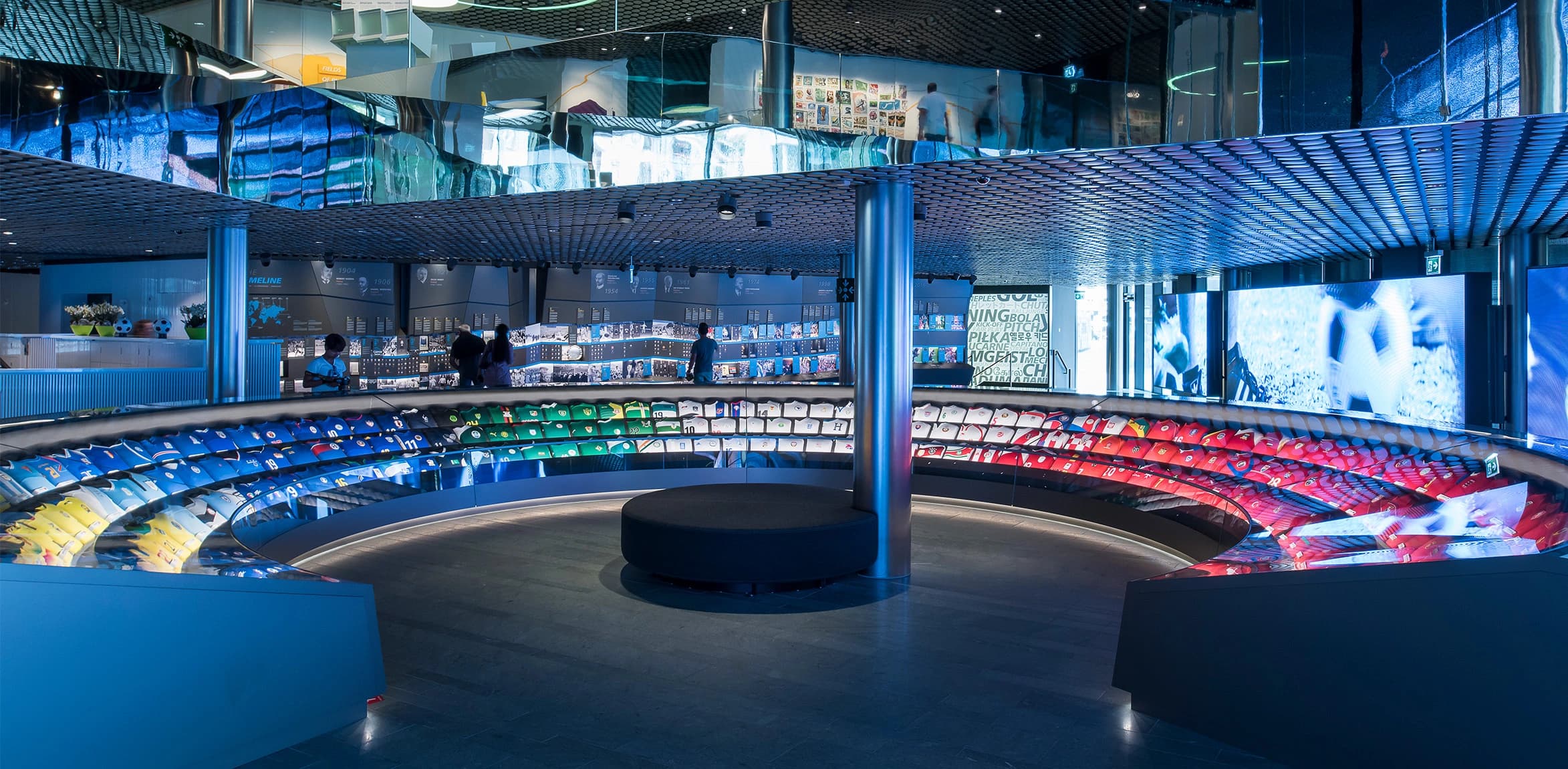
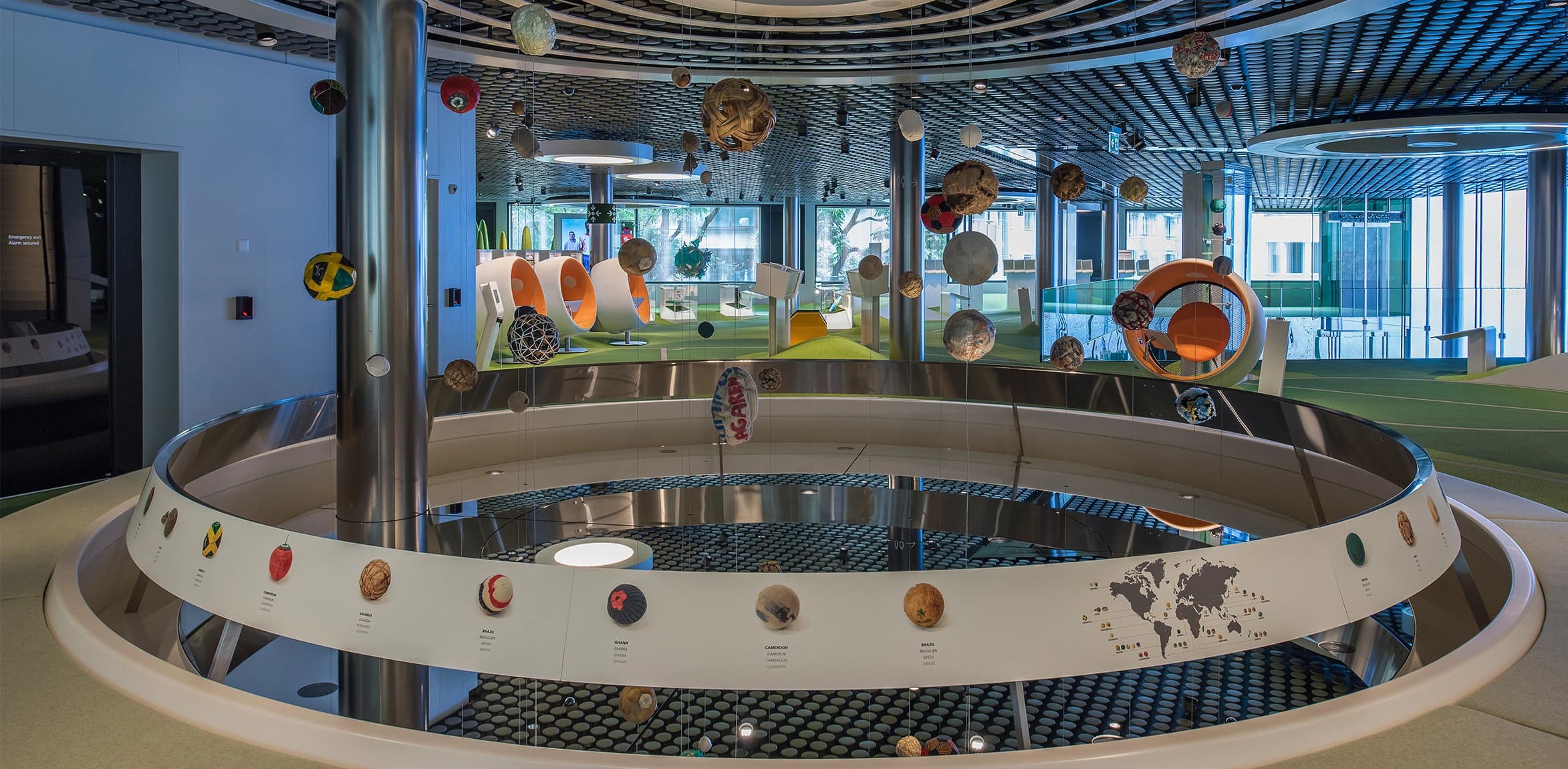
Contact
HRS Real Estate AG
Siewerdtstrasse 8
8050 Zürich
+41 58 122 80 00
zuerich@hrs.ch



