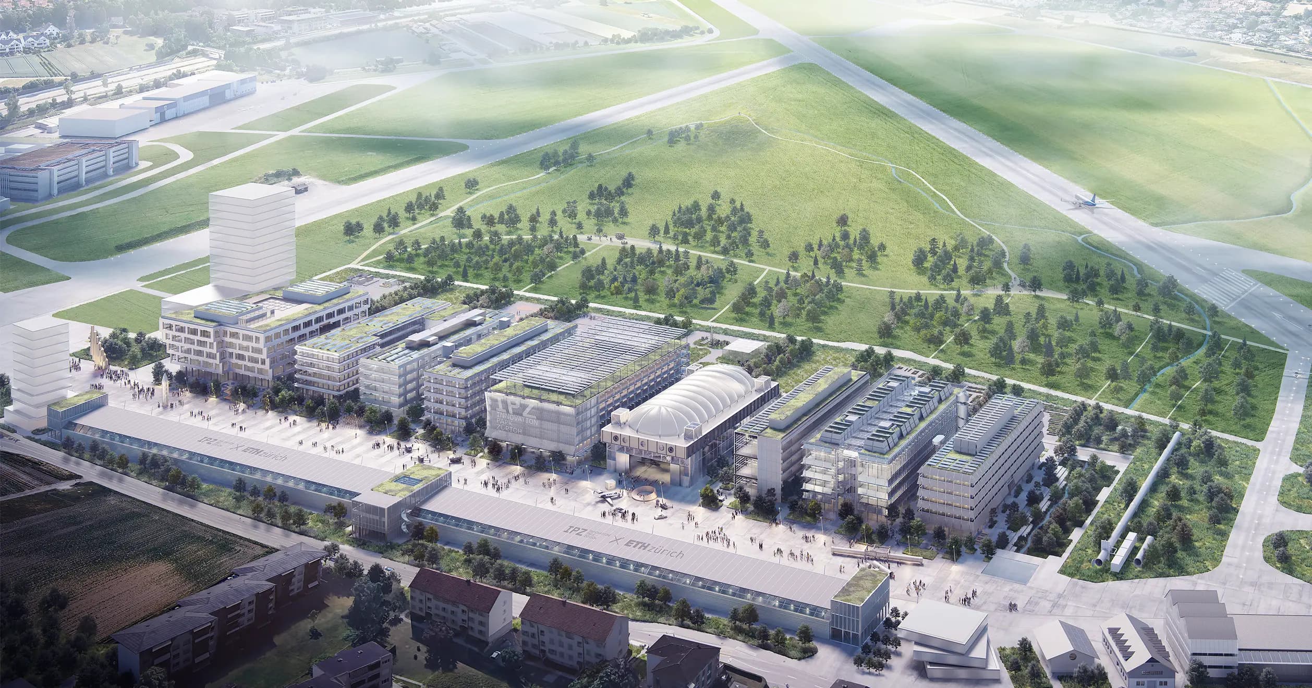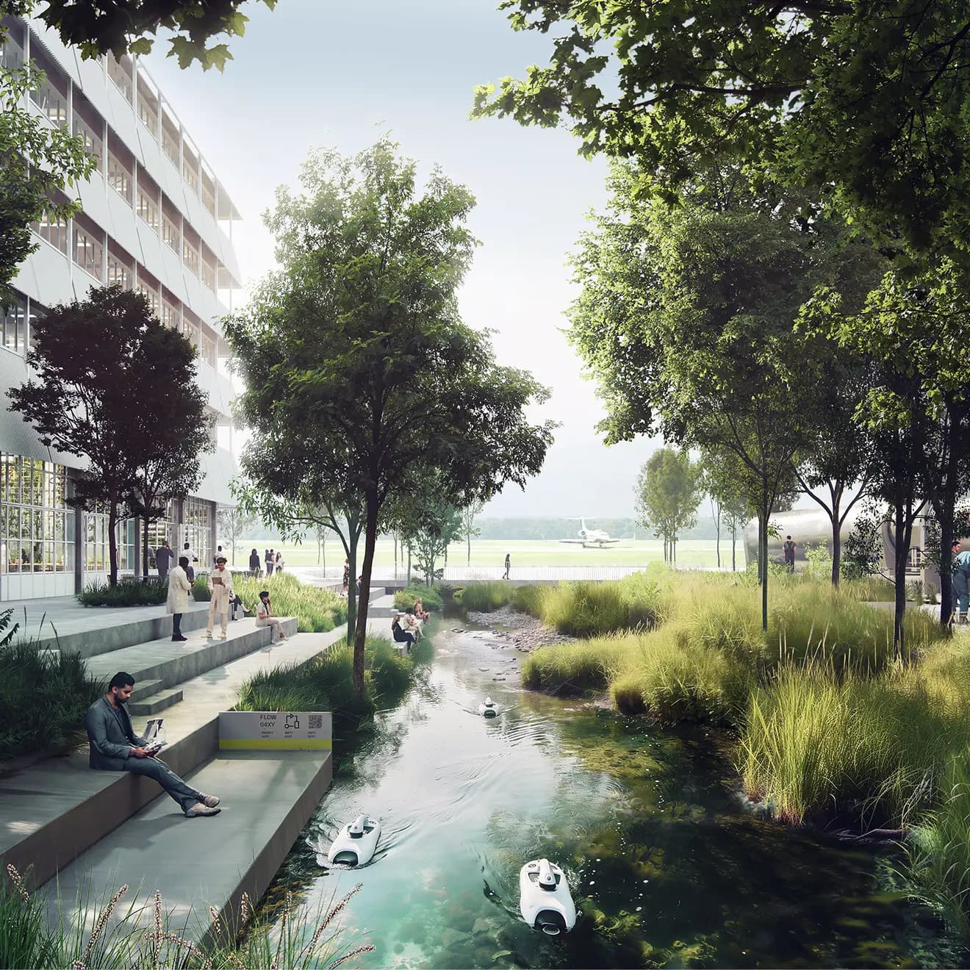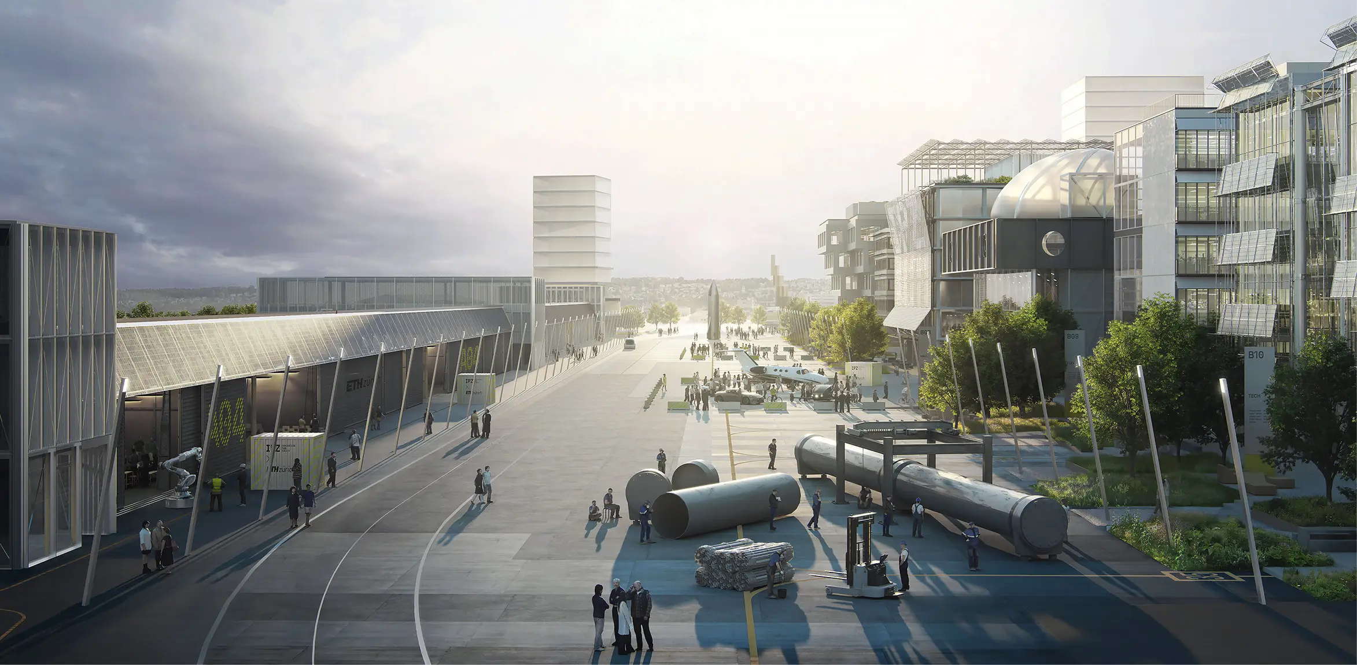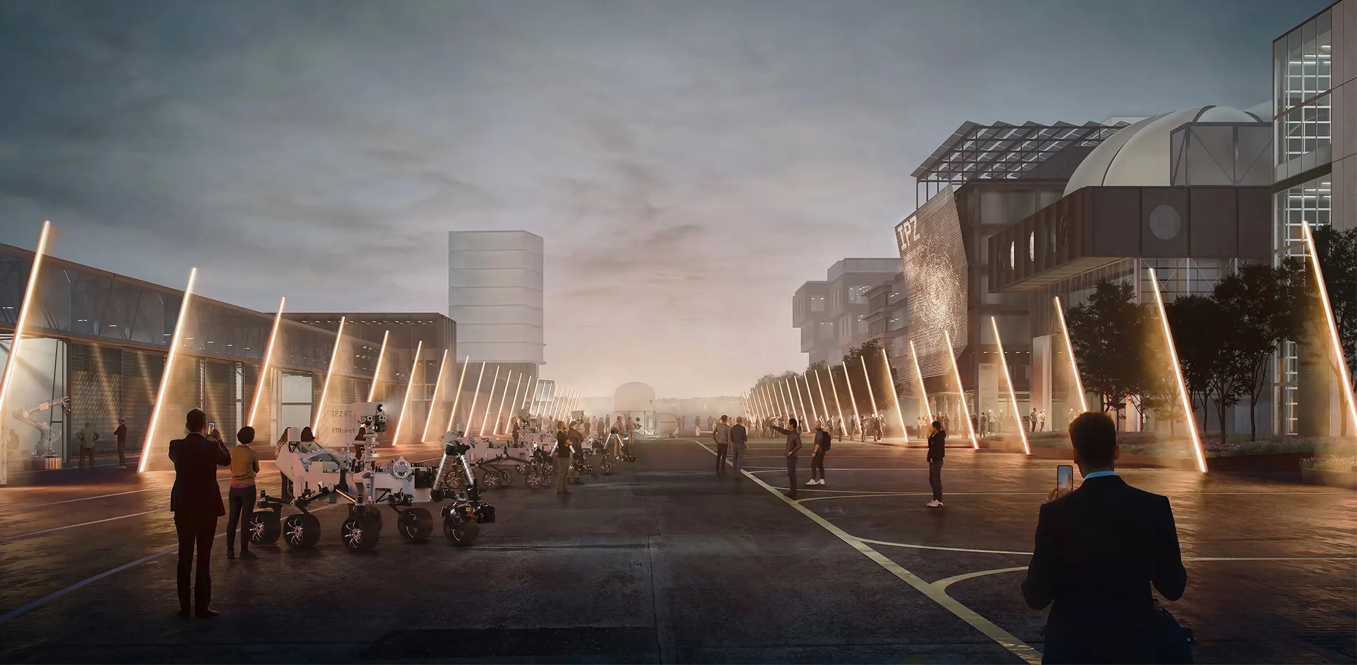
Innovationspark Zürich (IPZ)
Dübendorf

Initial situation
Even for HRS, Switzerland’s largest owner-managed real estate service provider, the IPZ in Dübendorf is a project of exceptional scale: A specialised campus for research and development planned for a site over approx. 55 hectares, designed to attract both Swiss institutions and international companies, will play a key role for the Canton of Zurich and Switzerland as a whole. By integrating an attractive urban environment, HRS maximises all Swiss location advantages and combines them with a highly competitive research network rooted both nationally and internationally. The development, planned over three decades, requires forward-thinking planning and a consistently reliable management team to oversee and responsibly guide the project from infrastructure development to usage concepts and operations. HRS can bring its full expertise to bear in this endeavour.
Planning
On the site of the former Dübendorf Airport, HRS is planning laboratories, offices, halls, specialised areas and testing facilities for high-tech focus areas, including robotics and mobility, aerospace and advanced manufacturing technologies. As part of a globally announced architectural competition, seven projects from renowned Swiss and international firms were selected from 28 proposals. These projects, set to be built by around 2032, will shape the future urban campus. Along with green spaces and open areas, this development will create an attractive working and living environment, designed to flexibly adapt to the evolving needs of researchers and the public.

Mrd.
annual value creation
New jobs
Implementation
The renovation of the hangars in the peripheral zone began in 2024, marking the start of construction. As part of the approved development plan, seven new buildings will be constructed initially. HRS ensures the projects’ sustainability by designing maximum flexibility in space typologies and usage scenarios. Innovative energy planning includes an extensive anergy network, large0scale photovoltaic installations, an underground seasonal storage system for heating and cooling and a water management strategy with minimal impact on groundwater levels. HRS is responsible for the integrated and phased realisation of the entire complex, enabling a seamless and intelligent management system approach for this highly complex construction project.



