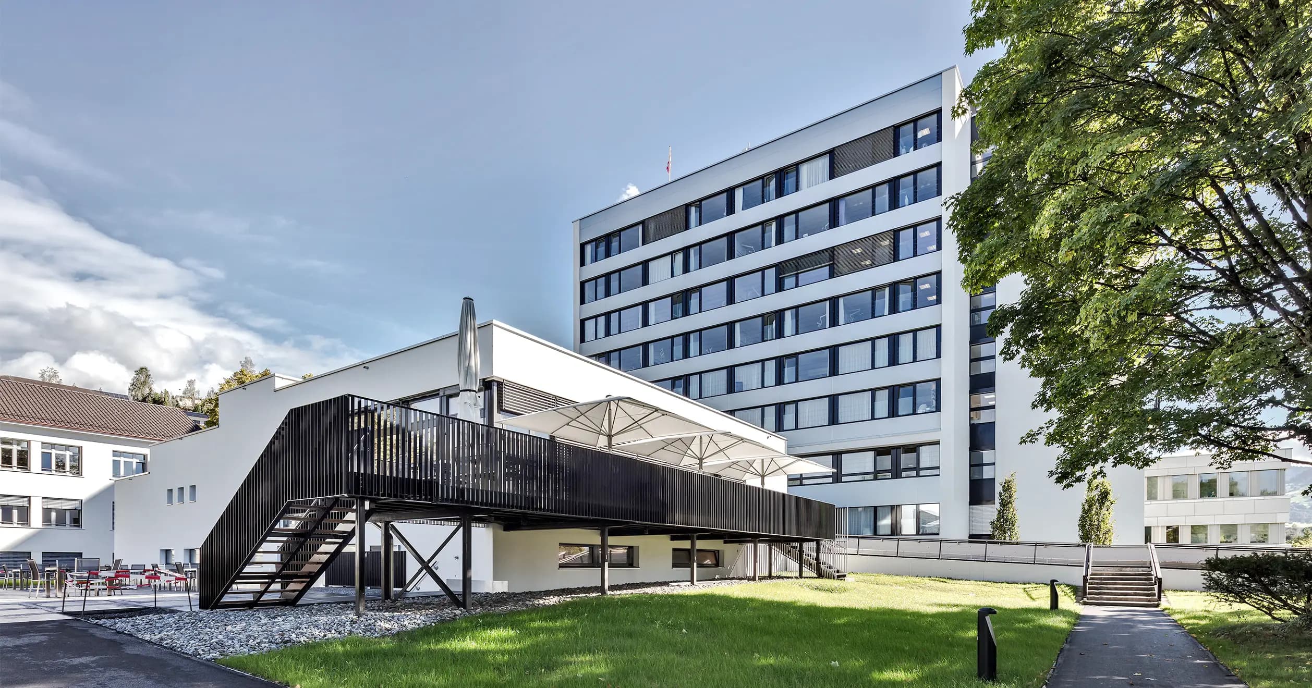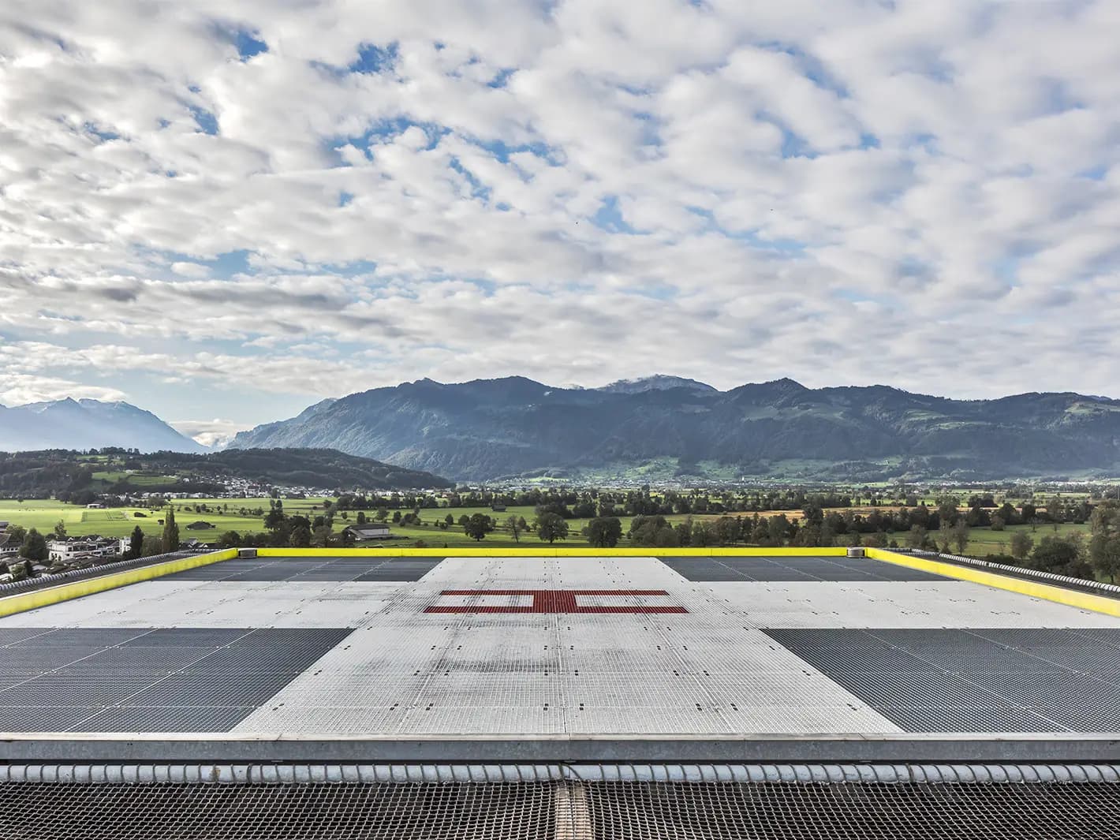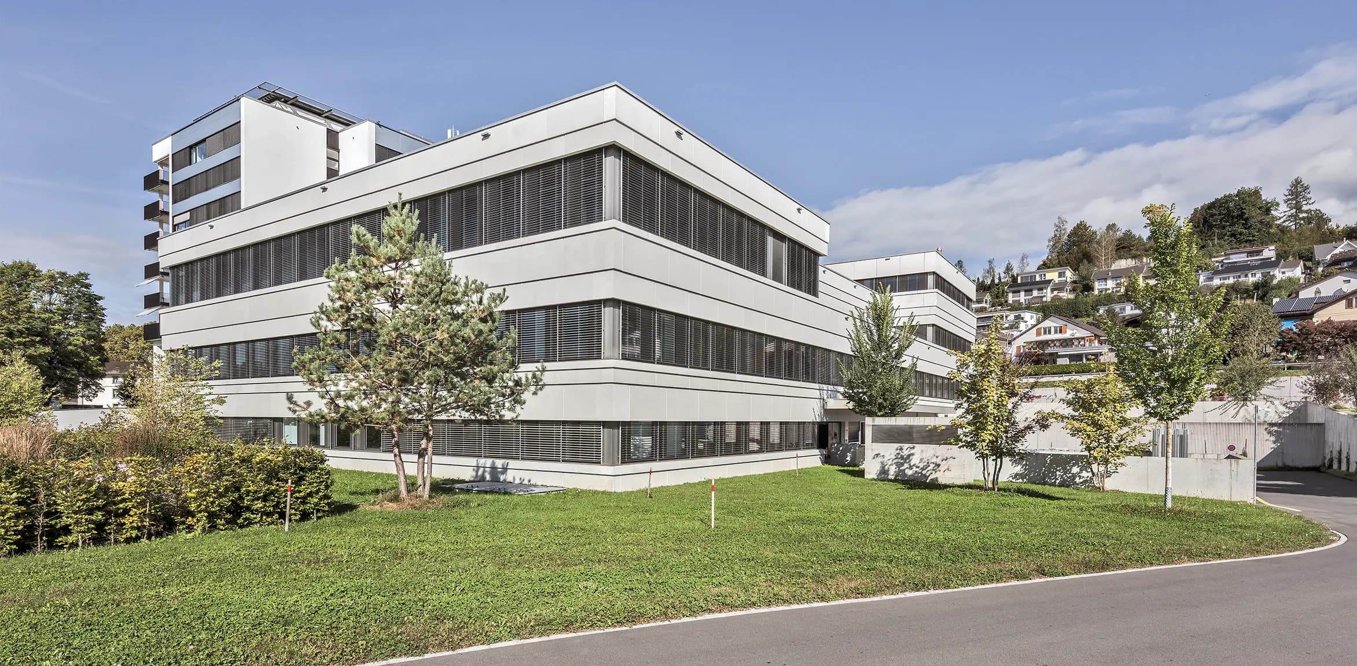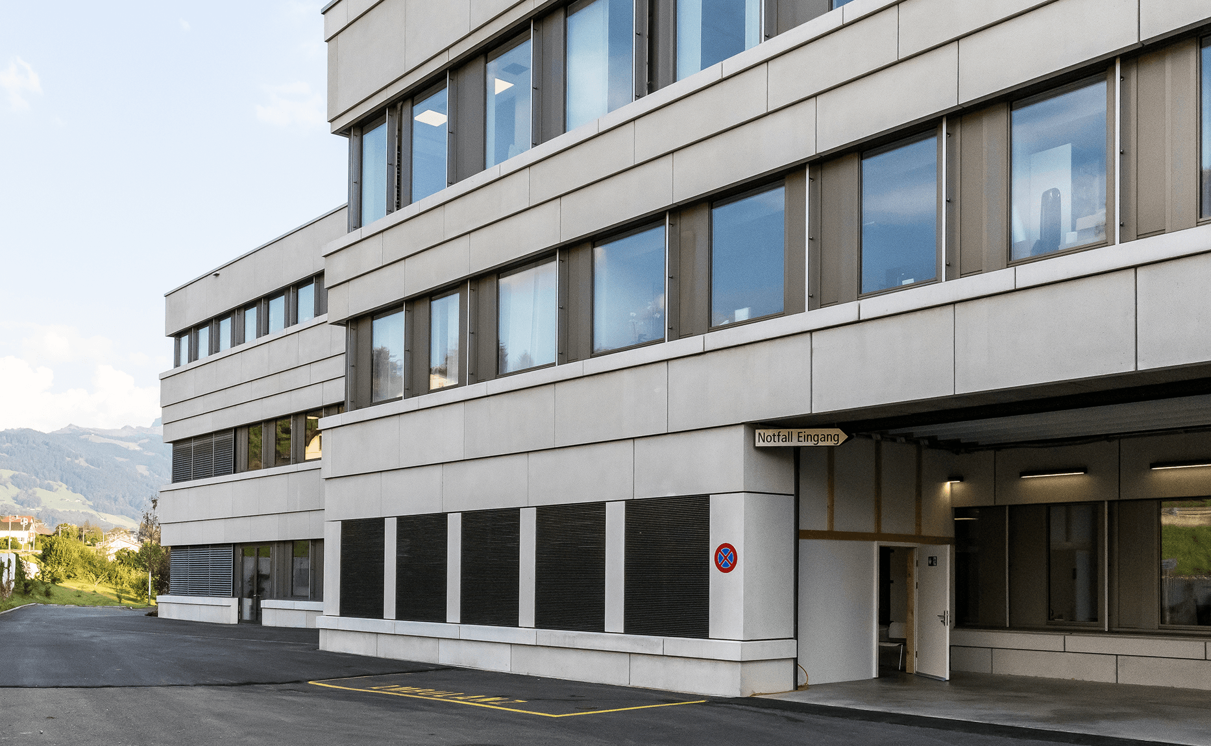
Linth Hospital
Uznach
Reference sheets for download

Initial situation
Linth Hospital serves as the primary medical facility for over 60,000 people and is a major employer in the region. As it reached capacity limits, a comprehensive renovation and expansion was required, all while keeping hospital operations fully functional. The project involved upgrading treatment, examination and surgical areas, as well as renovating the entrance hall, restaurant and technical infrastructure. To minimise disruptions, HRS implemented a multi-phase approach, ensuring that construction periods remained as short as possible.
Planning
An essential addition to the partially renovated main hospital tower was the construction of “Building D”, a three-storey extension on the east side. Its understated yet functional design allows it to blend seamlessly with the existing building ensemble. The prefabricated façade elements provide high adaptability, allowing for future modifications and expansions within the the interior. A section of the extensively greened flat roof has been converted into a rooftop terrace.

Phased construction while keeping the hospital running
m²
Total area
Implementation
To ensure the hospital could still run without being interrupted by the renovation, the work was carried out in four phases with shortest construction periods possible on the basis of careful planning and accurate execution. The sequence for installing the façade followed the geometric configuration of the prefabricated elements. The hospital’s heating and cooling systems are powered by geothermal probes beneath the building, meaning the extension meets the Minergie-ECO 2009 energy efficiency standards.



