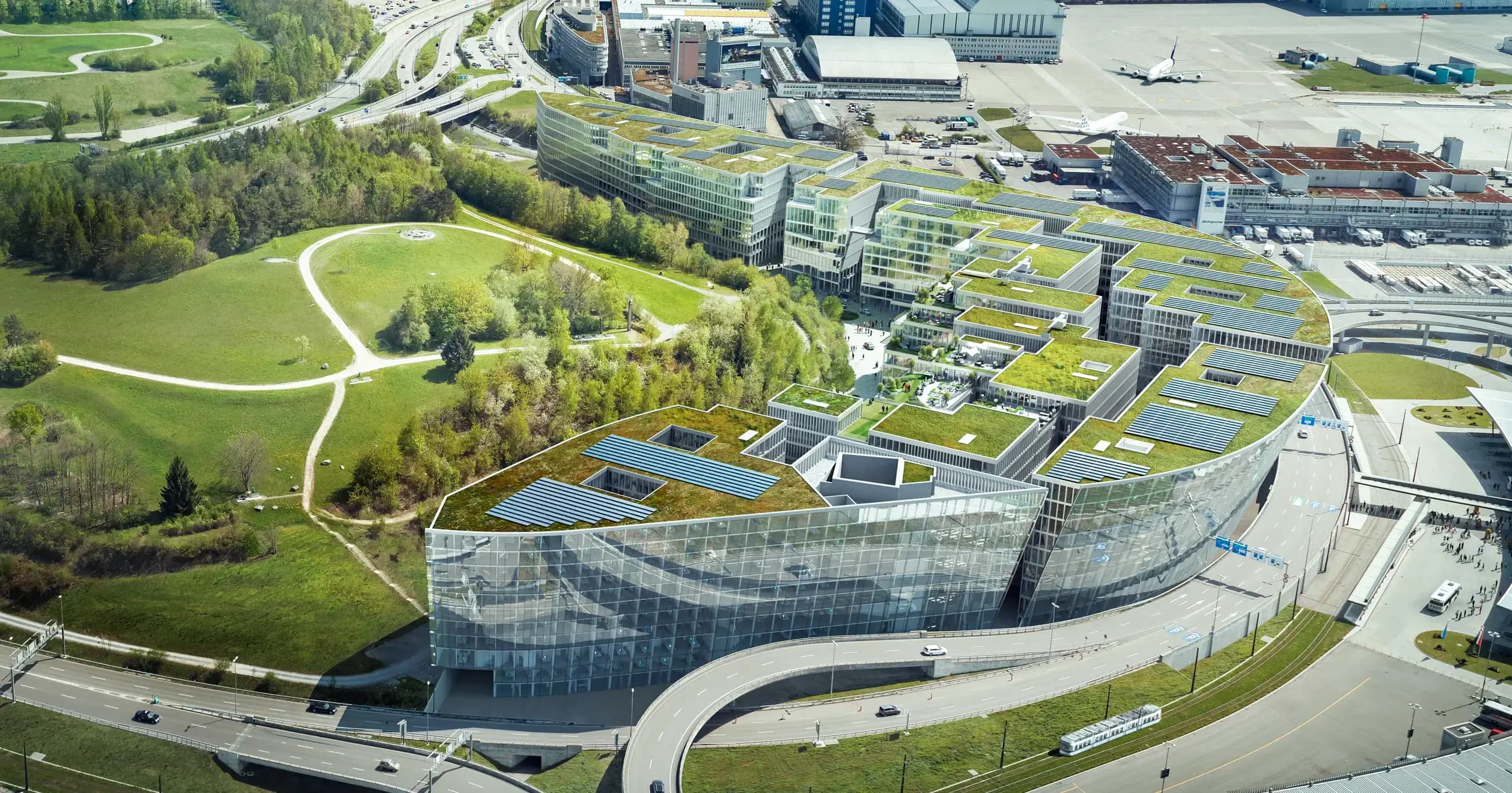
The Circle at Zurich Airport
Zurich Airport
Download reference sheets
Initial situation
In the immediate vicinity of Zurich Airport, an innovative concept with a central function and a location offering a variety of services for around 150,000 passengers, commuters and employees is set to ‘take off’ – and be completed in just four years. The project will be connected to the airport via an underground construction. HRS ensures a punctual and reliable implementation at the highest architectural level in record time.
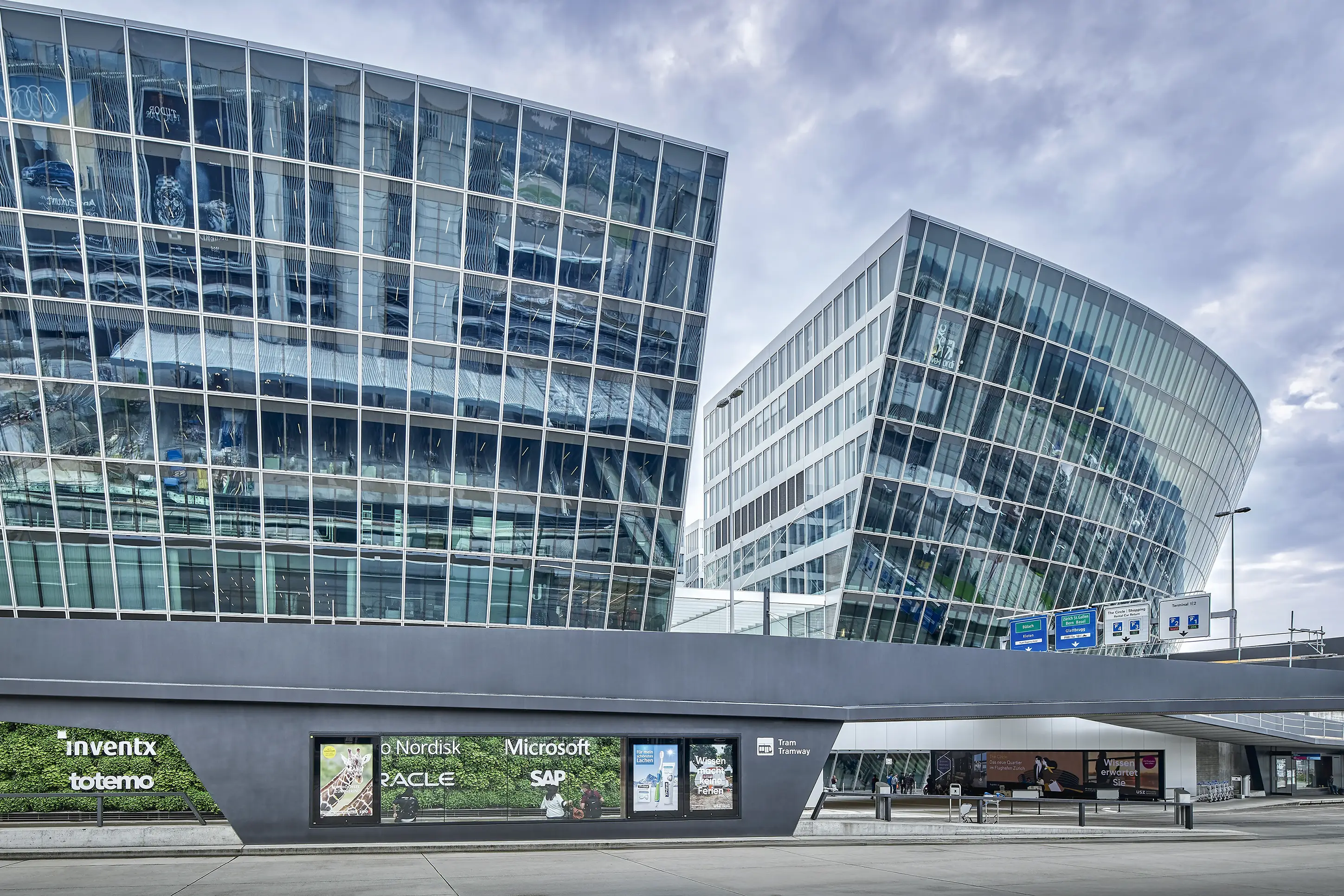
Planning
Architect Riken Yamamoto drew inspiration for his design from Zurich’s Niederdorf district and its narrow alleyways. The result is a crescent-shaped complex with narrow pathways between individual building sections. Behind the ten-storey façade, the volume is divided into smaller sections, based largely on an orthogonal grid. These terraced sections fan outward to the natural surroundings of Butzenbüel, creating a connection between the park on one side and the airport on the other.
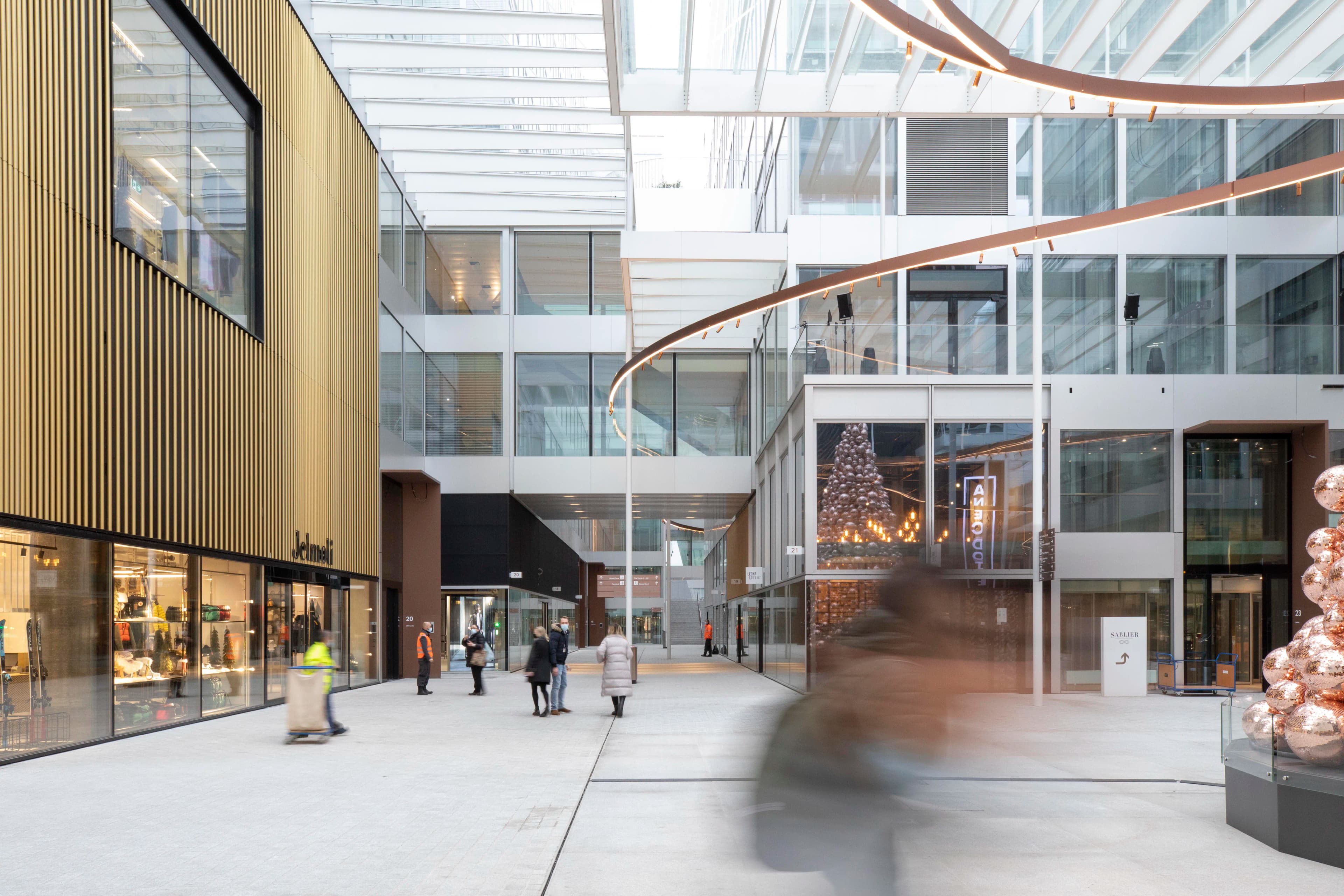
LEED
Platinum certified
m2
Plot area
Implementation
The latest technology was used: Sleeved piles were installed for the first time in Switzerland – a type of pile-within-a-pile construction. They minimise noise emissions while supplying district heating. This approach facilitated the efficient, quick and eco-friendly execution of this massive project – currently Switzerland's largest high-rise development. A significant and ground-breaking impact on the bottom line: In accordance with the Leadership Energy and Environmental Design Standard, The Circle is LEED® Platinum certified.
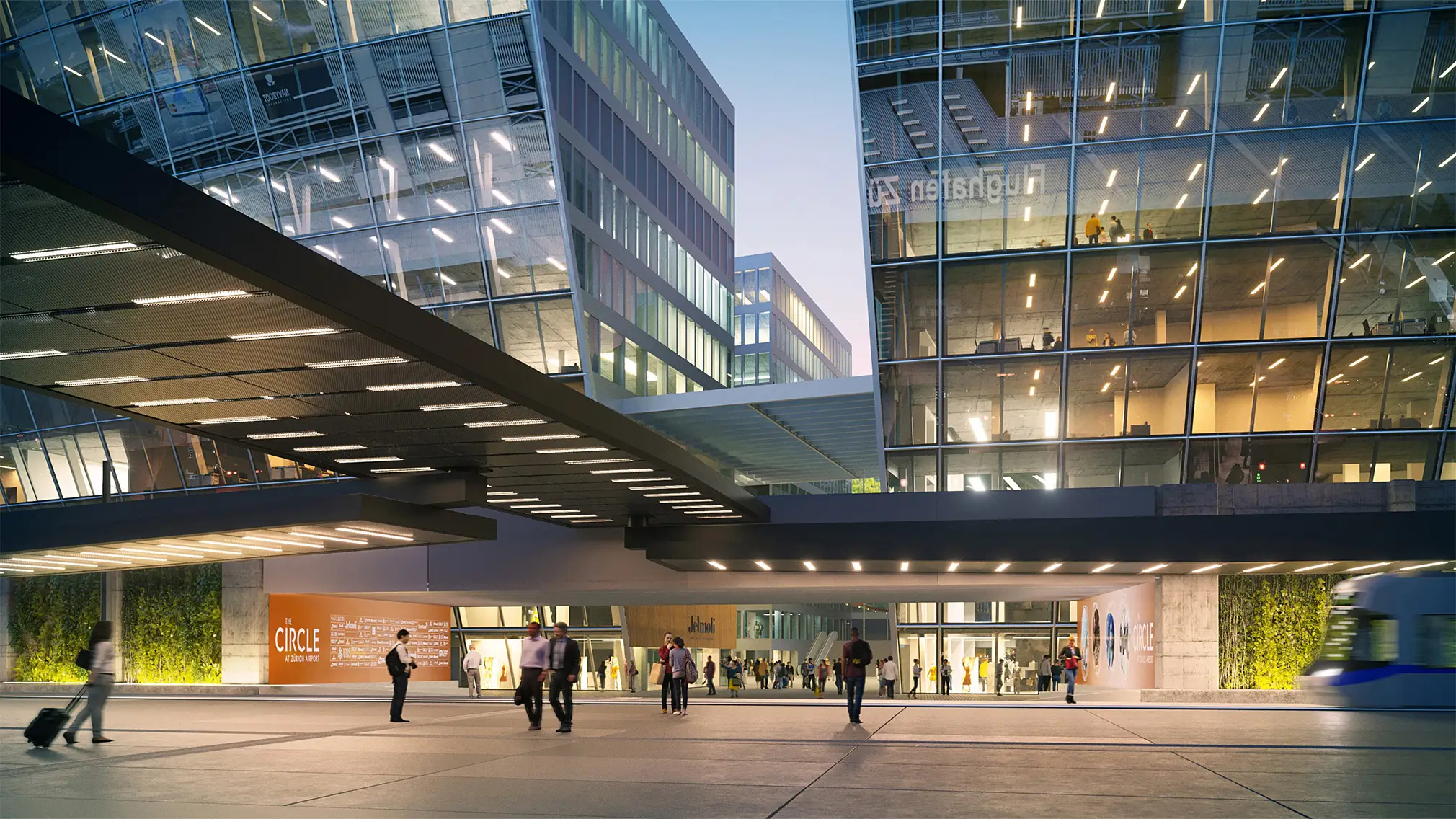
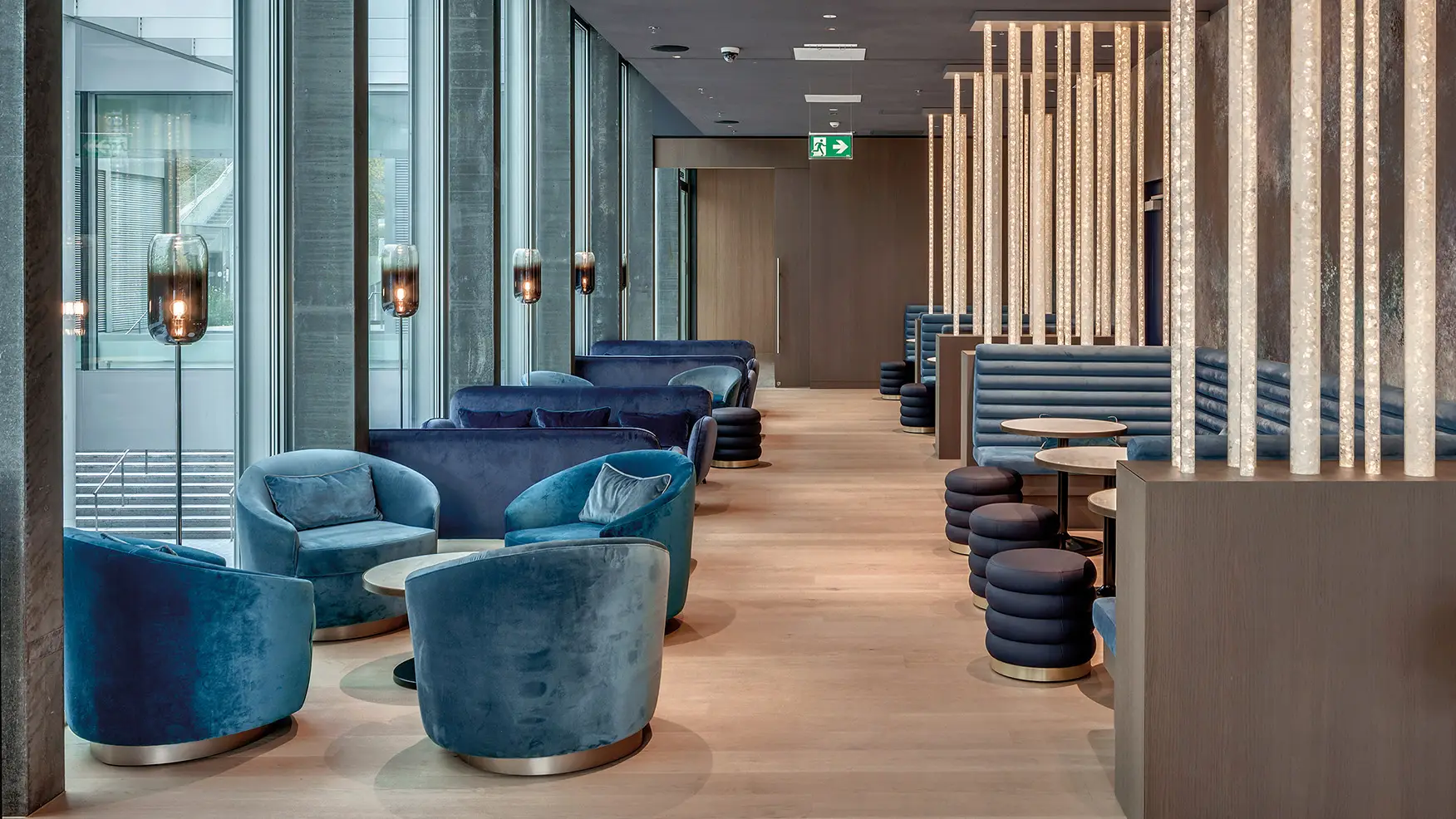
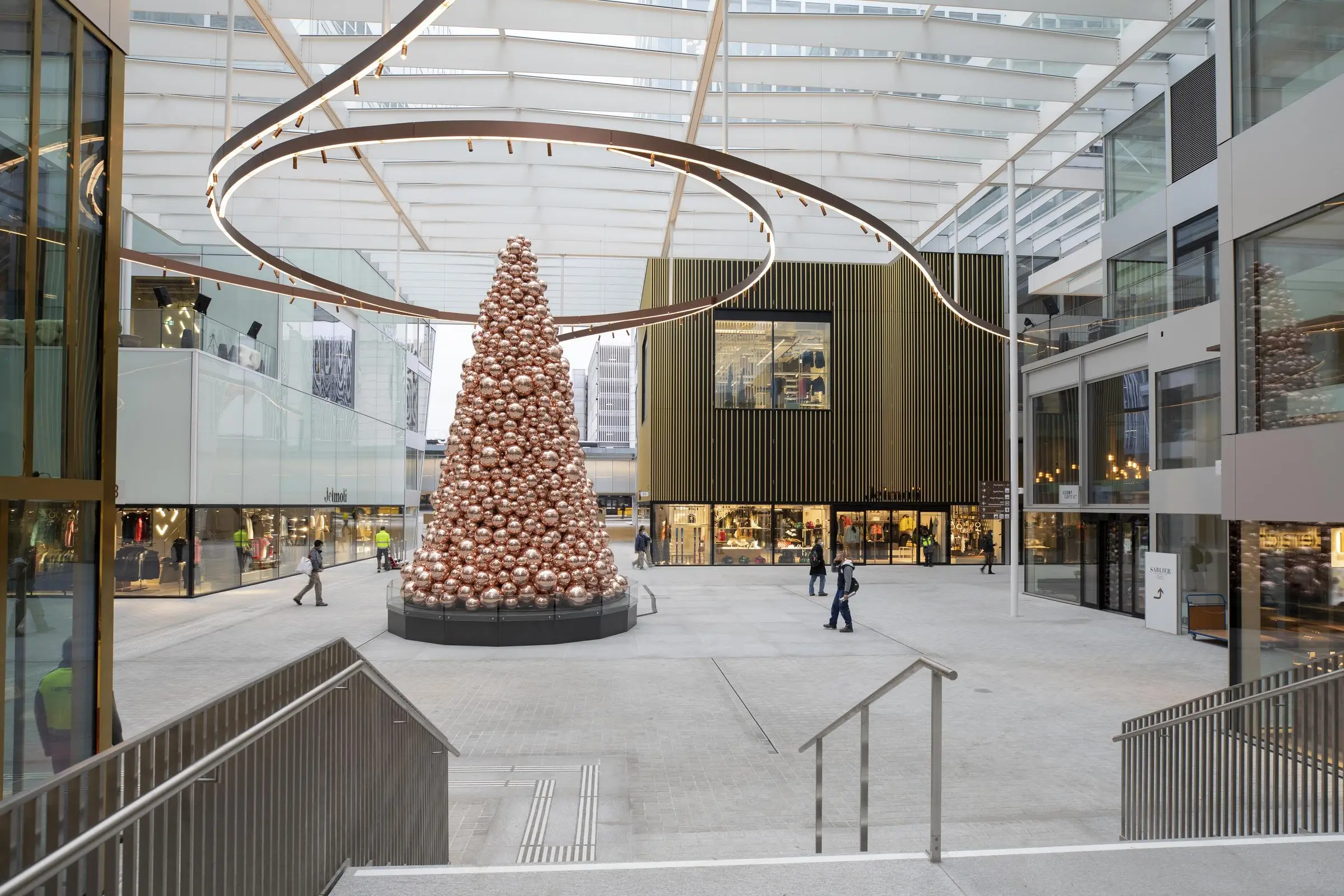
The layout of The Circle is reminiscent of the narrow streets and quiet zones of a European old town.


