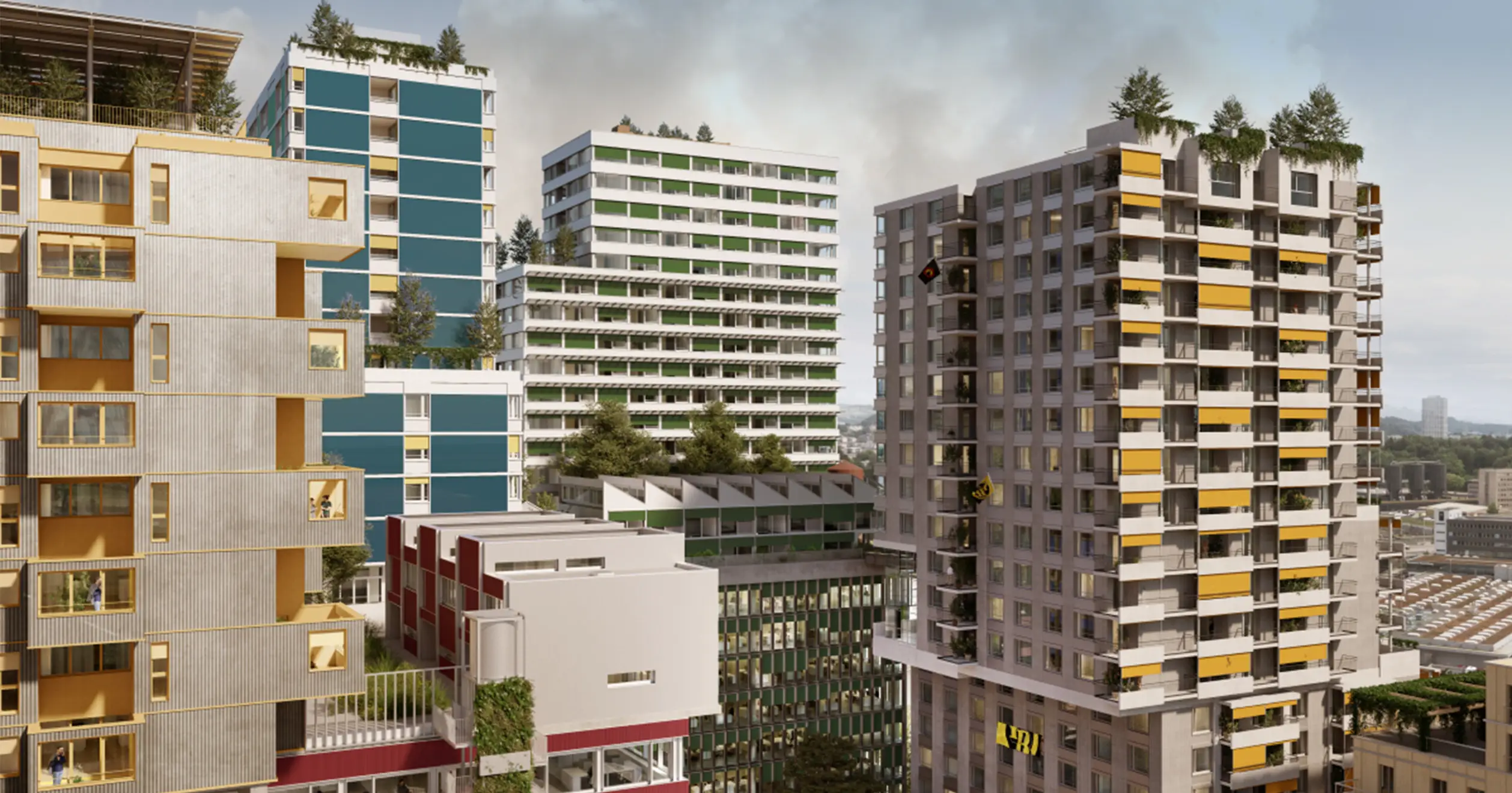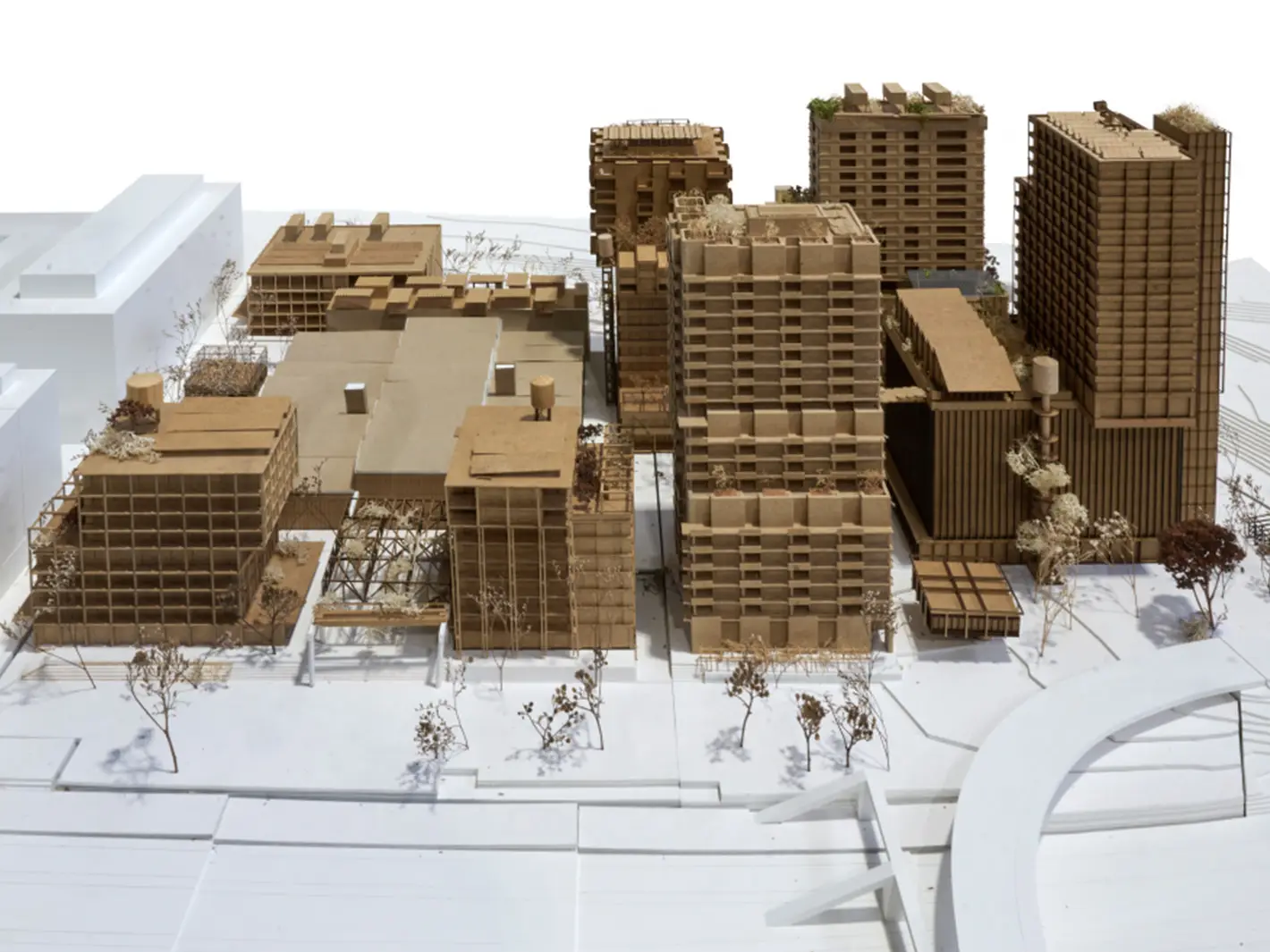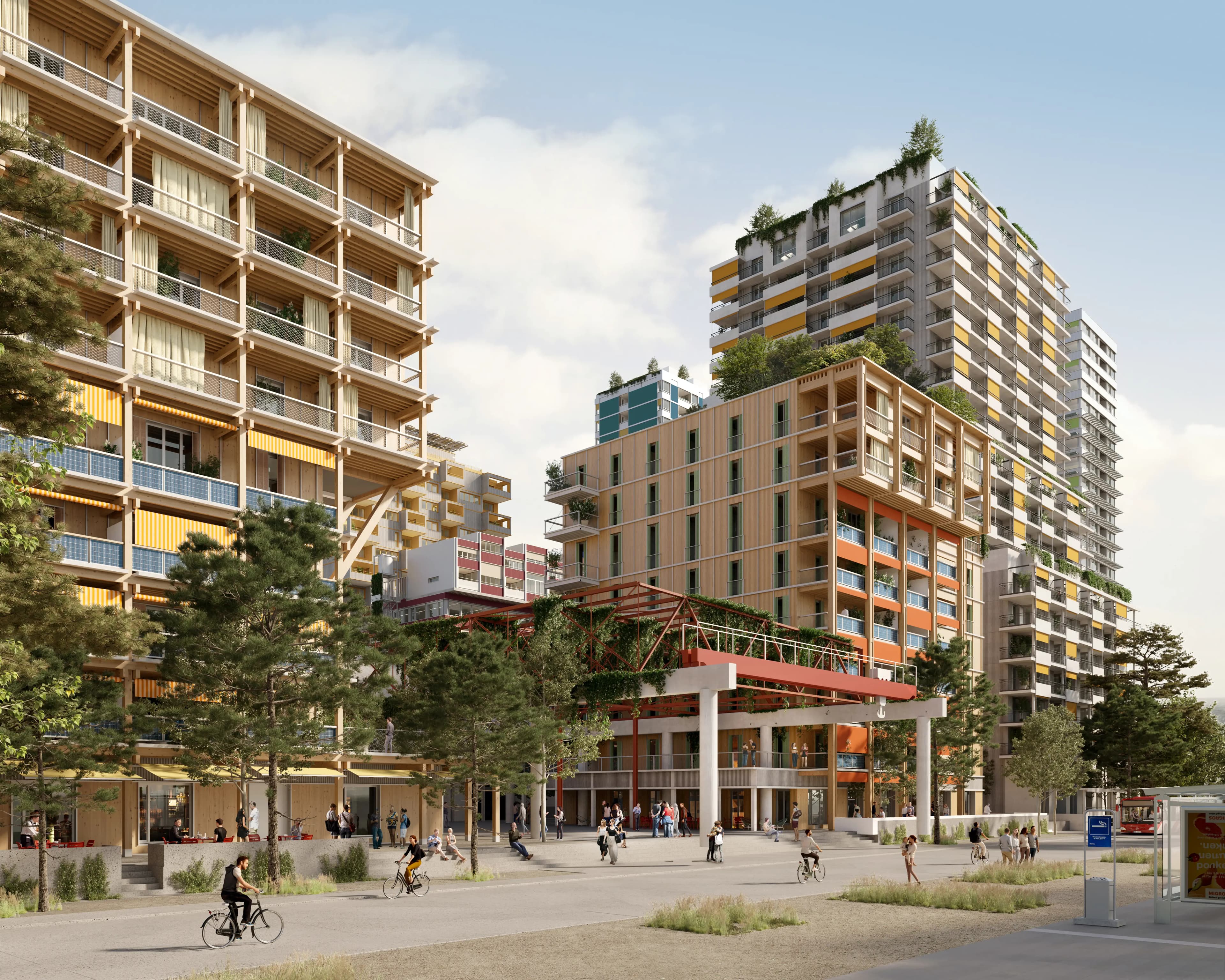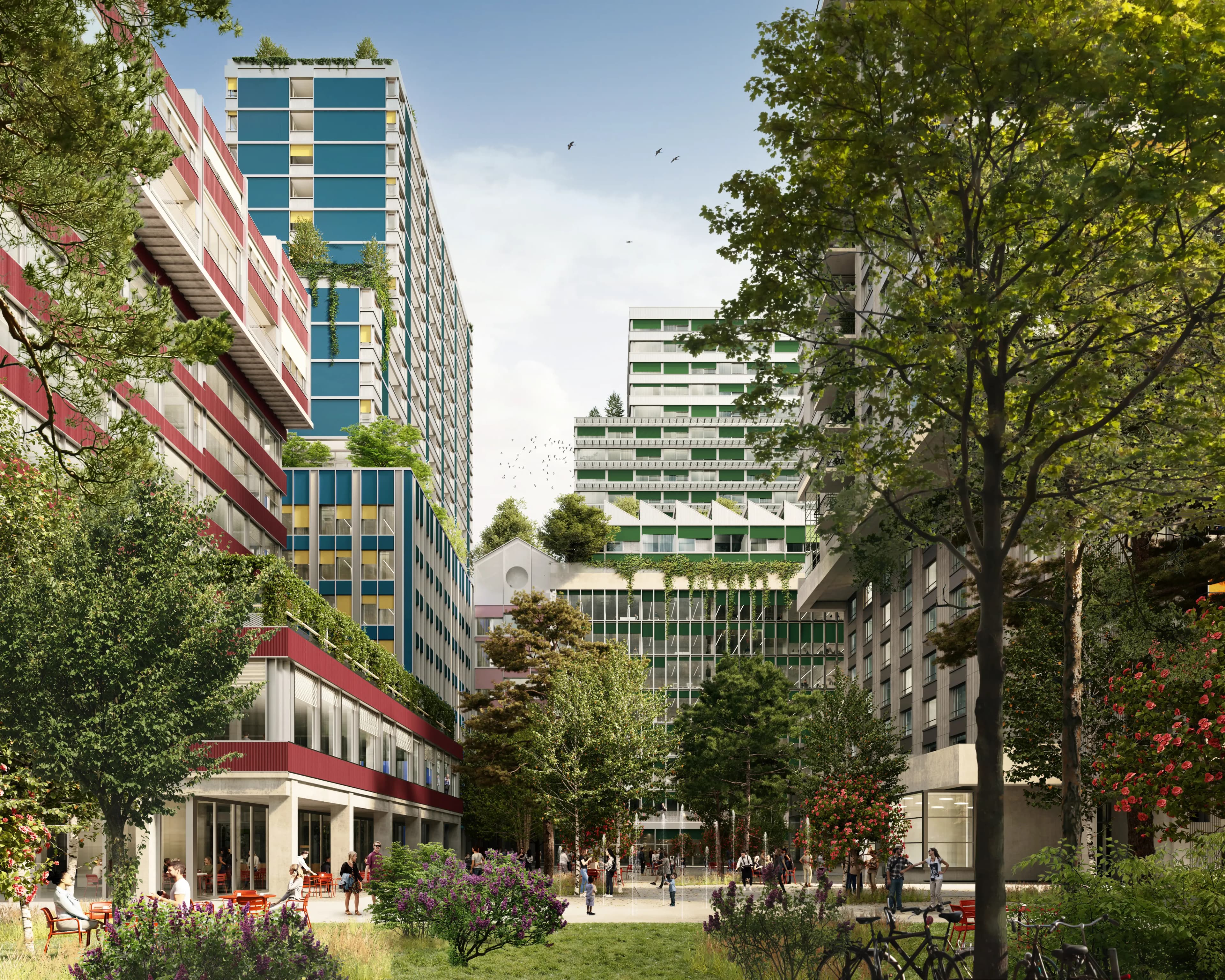
Wankdorfcity 3
Bern

Initial situation
With stacked houses, varied public zones and squares and a city terrace connecting the buildings at a height of 30 metres, Wankdorfcity 3 reinterprets urban coexistence on the site of a former commercial area. The project includes a variety of areas for living, working and leisure and impressively shows how attractive urban densification can be. The concept, which is unique in Switzerland, underlines the pioneering role that HRS plays as a reliable partner, even in unusual building projects.
Planning
In total, Wankdorfcity 3 offers space for 1,100 residents and around 3,000 jobs in attractively staggered buildings up to 75 metres high. The basis for the entire development is the human scale in a sequence of micro-zones and flexible spaces that continually provide new visual stimuli and at the same time promote informal interaction. This means that Wankdorfcity 3 is not just a high-rise development, but a diverse ecosystem with which HRS is setting new standards for human coexistence and ecologically responsible building. Shopping options, restaurants and a diverse range of services with a micro-hotel, daycare centre and co-working spaces are also part of the ground-breaking overall concept. Six architectural offices and countless specialist planners are involved in the development.

Apartment
m2
Floor area
Implementation
Thanks to a complex sustainability plan, HRS completed the path to building approval in record time, Wankdorfcity 3 is scheduled to be completed in 2029. The historic Shedhalle in the centre of the new Wankdorfcity 3 will be retained and renovated as a visible testimony to the past and a space for dining offers, culture and small businesses.

Contact
HRS Real Estate AG
Siewerdtstrasse 8
8050 Zürich
+41 58 122 80 00
zuerich@hrs.ch

