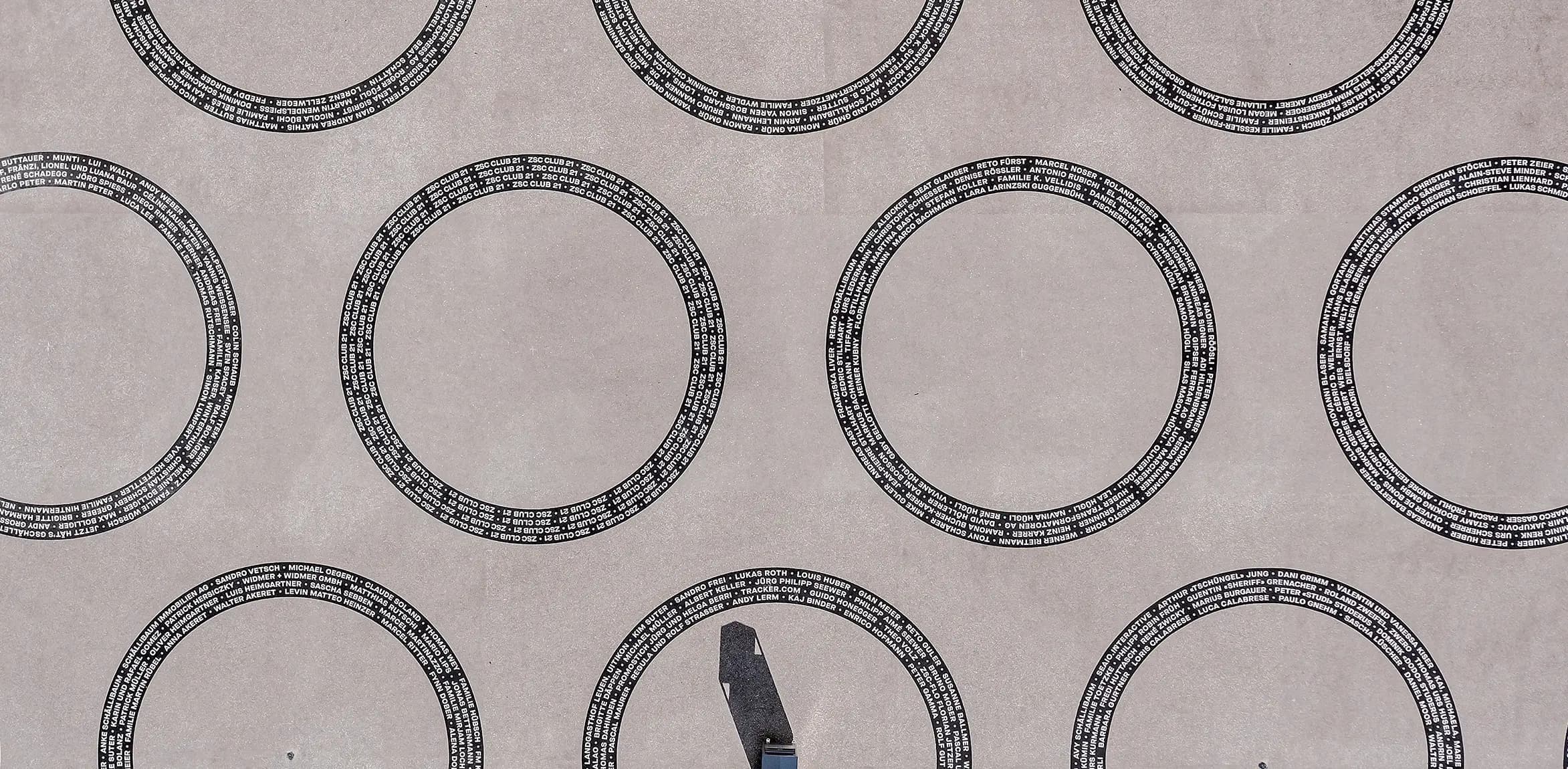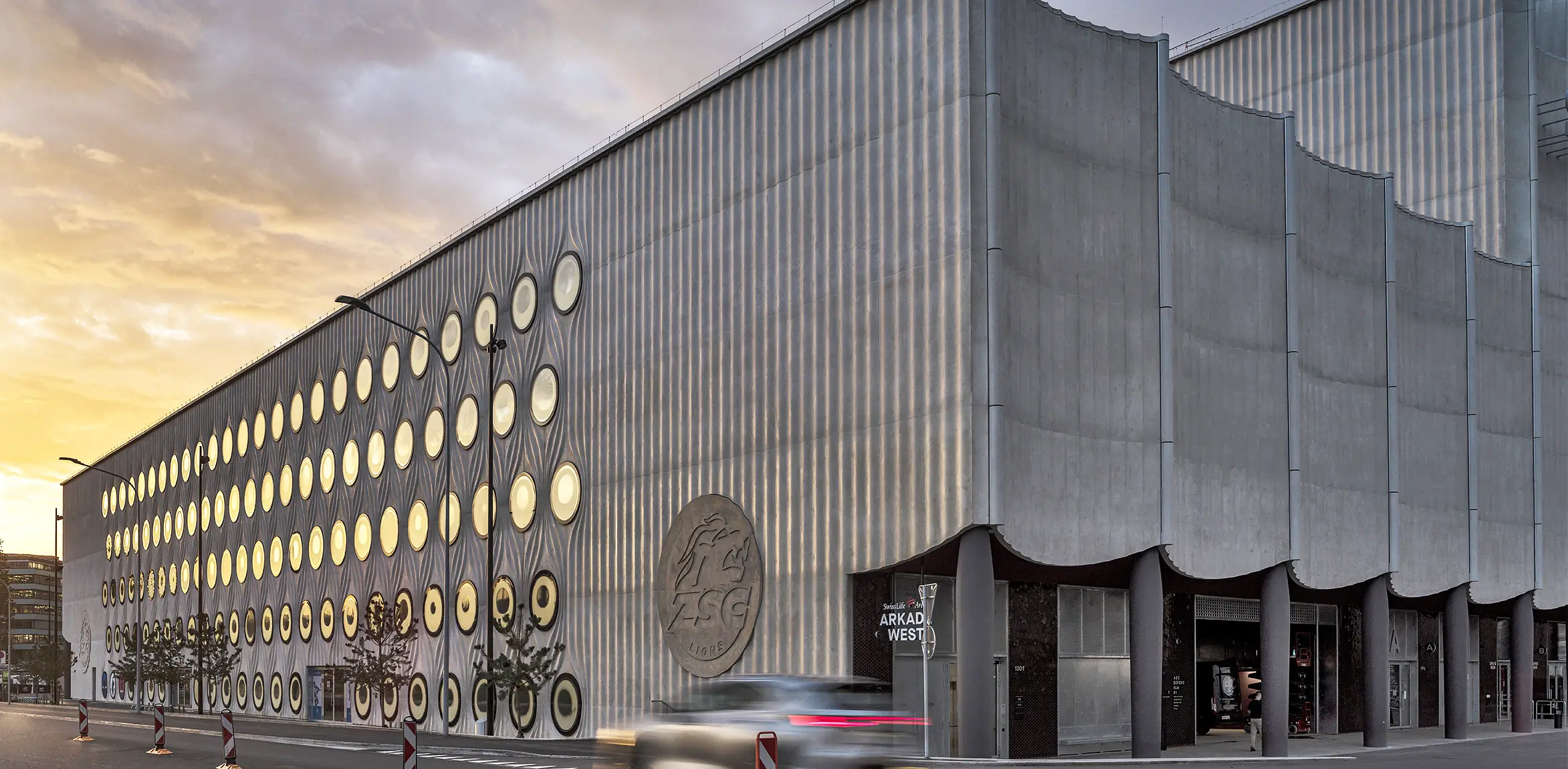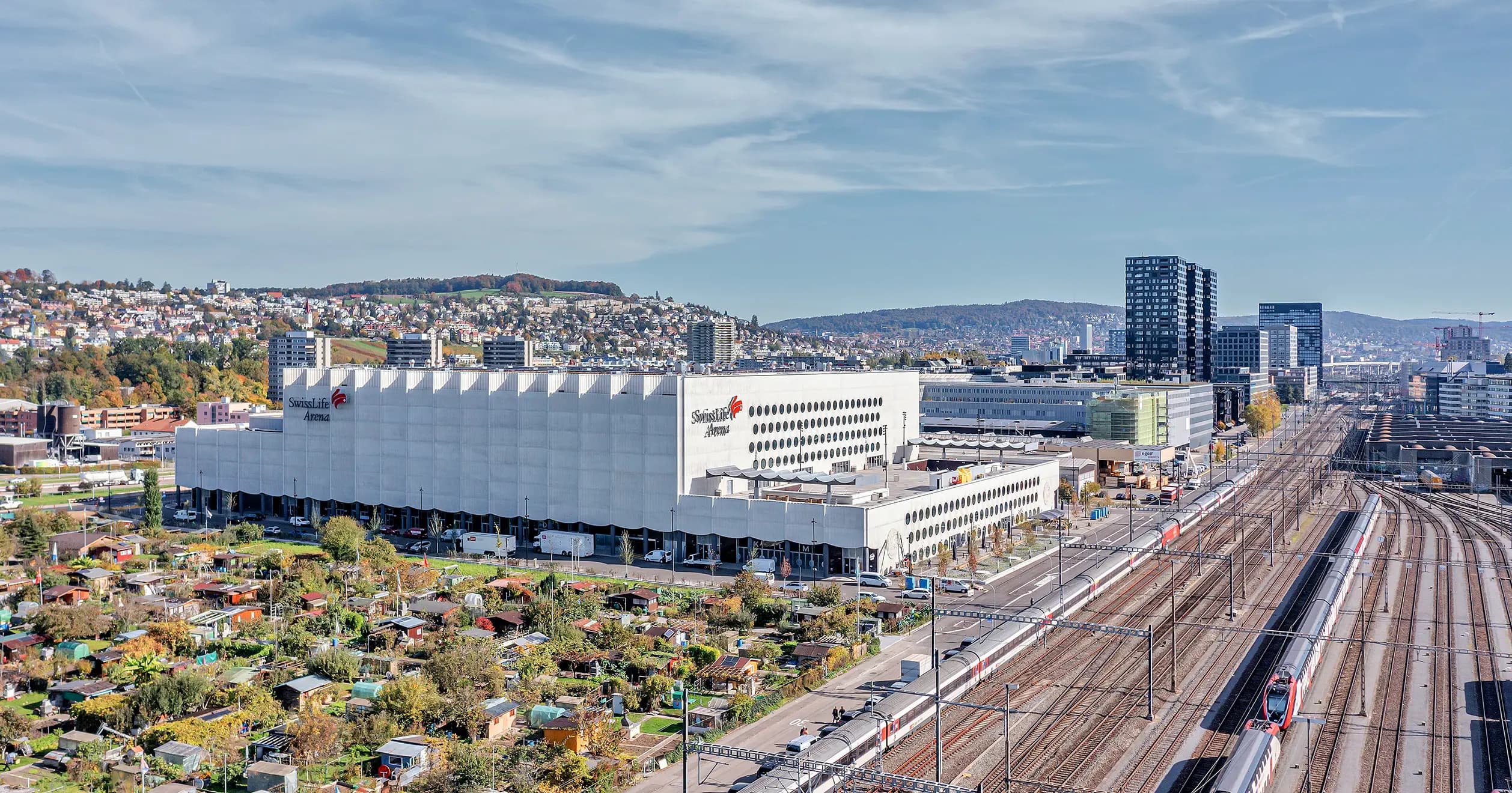
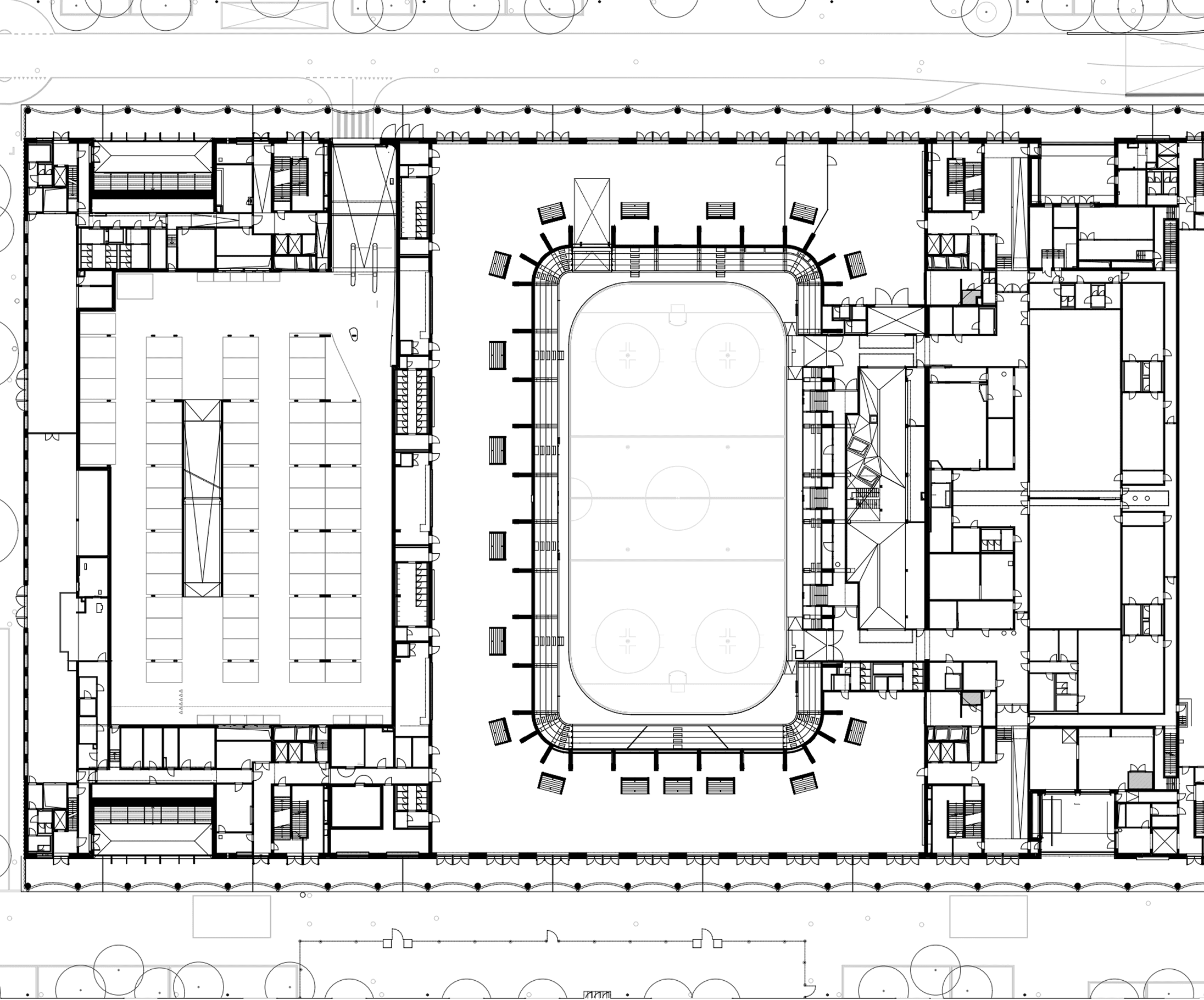
Initial situation
A new ice and sports arena, Swiss Life Arena, was planned on an 18,000 m2 plot in Zurich-Altstetten as the home base for the ZSC Lions, a team competing in Switzerland’s top hockey league. The stadium accommodates 12,000 fans and includes an additional training hall with 250 spectator seats – a true home advantage for the locally based HRS.
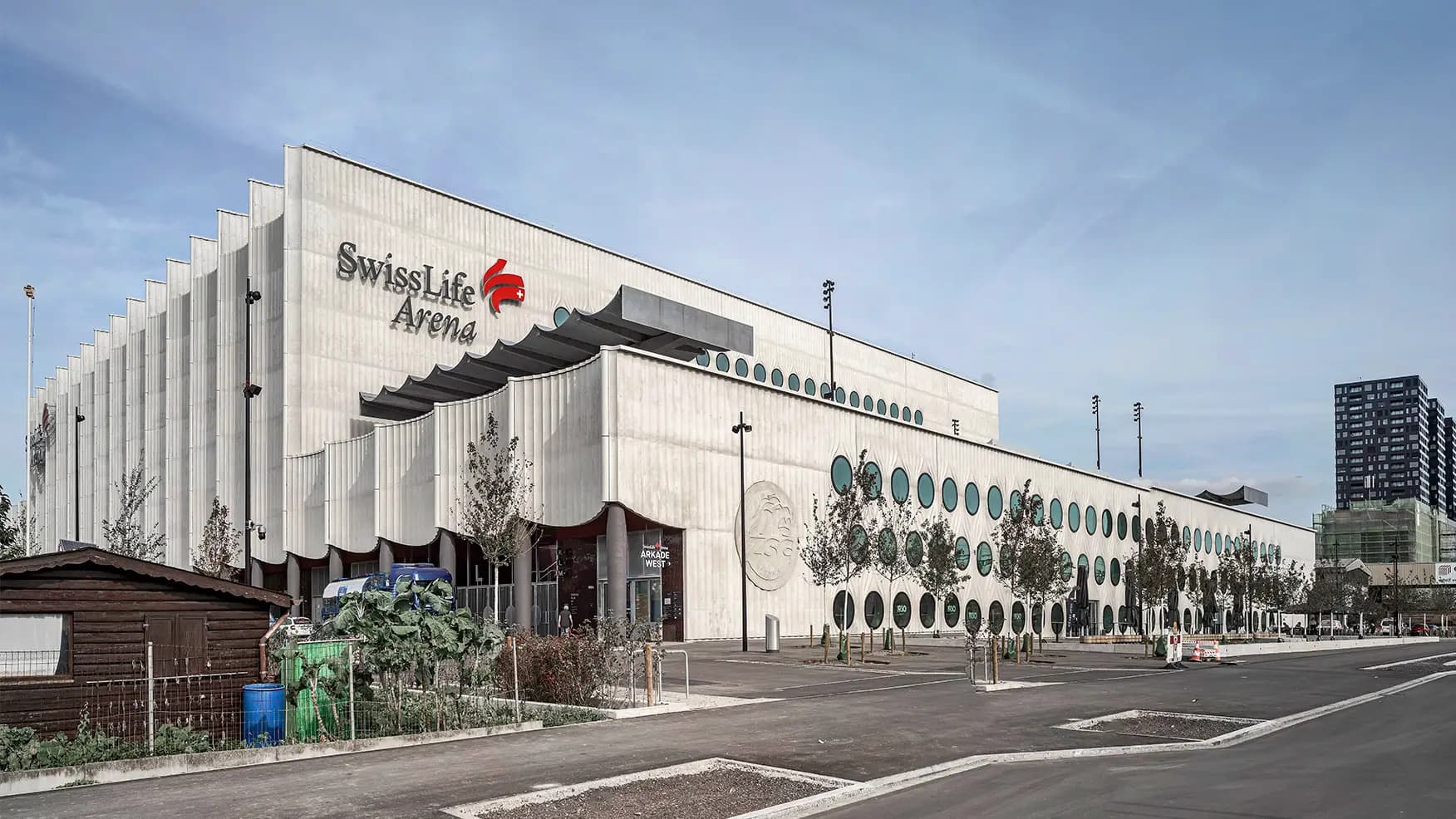
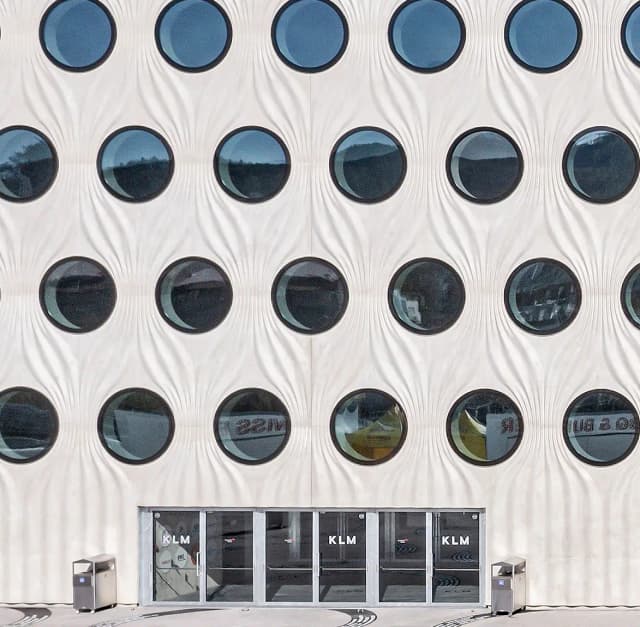
The façade, designed to look like bunched curtains, gives the solid concrete structure a light and airy feel.
Planning
The new ice arena it a compact steel-reinforced concrete structure with a uniform façade, measuring 170 by 110 metres, in line with the rectangular plot. The exterior features concave, ribbed elements made of in-situ exposed concrete, illuminated at night, evoking the look of draped curtains or a festival tent. A sophisticated, solar-assisted energy and climate system harnesses synergies between ice-cooling production and the resulting waste heat.
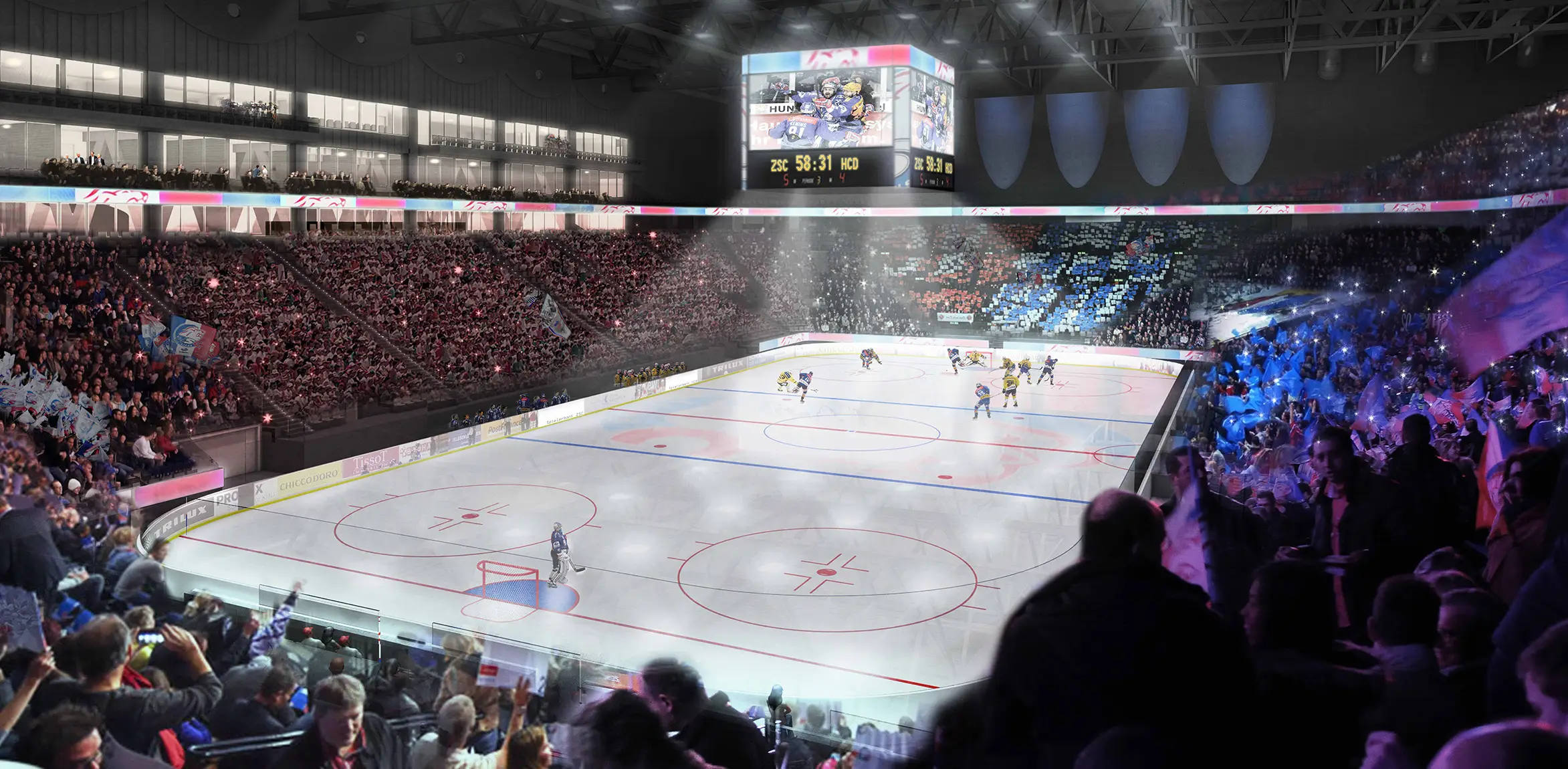
First puck drop
m3
Total volume
Implementation
The Swiss Life Arena is a great example of HRS demonstrating how to execute a large-scale, complex project with a modern, high-quality approach. The entire project was designed using BIM methodology and developed according to 2,000 watt society’s energy standards. After a three-year construction period, the arena opened its doors in summer 2020.
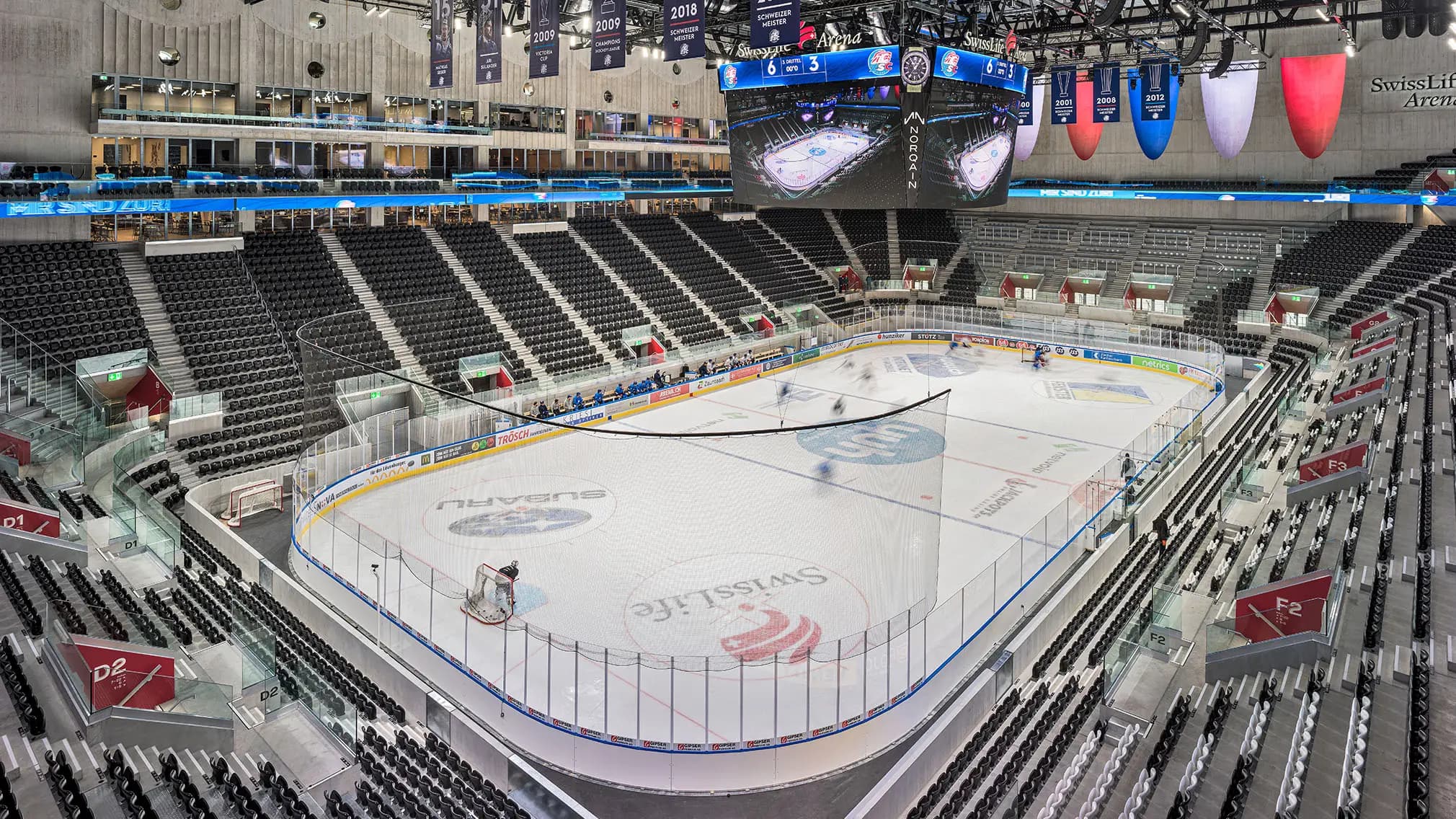

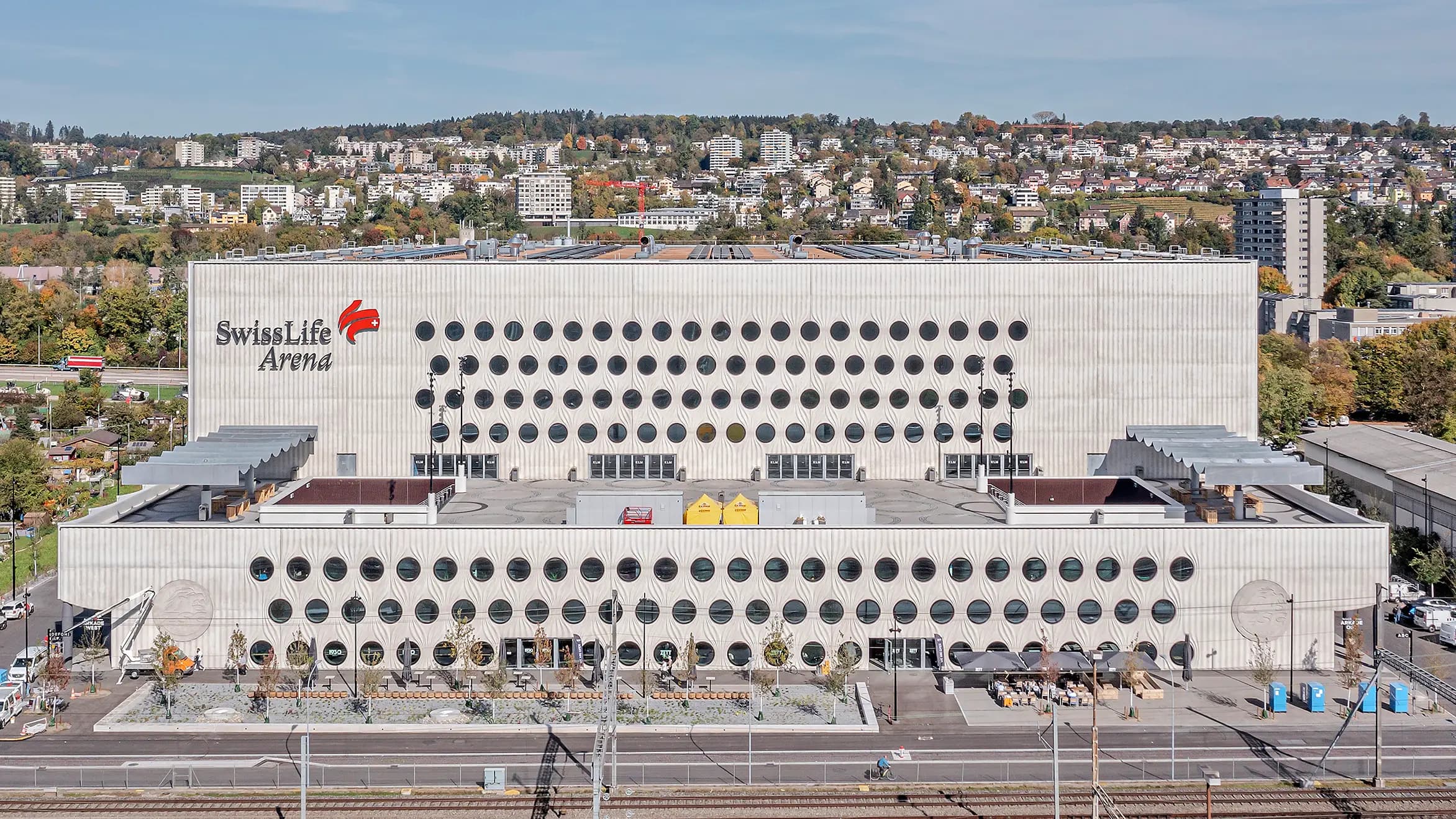
Round window openings subtly allude to hockey pucks, while the nearly twelve-metre-wide video cube suspended over the rink ranks among the largest of its kind in Europe.
